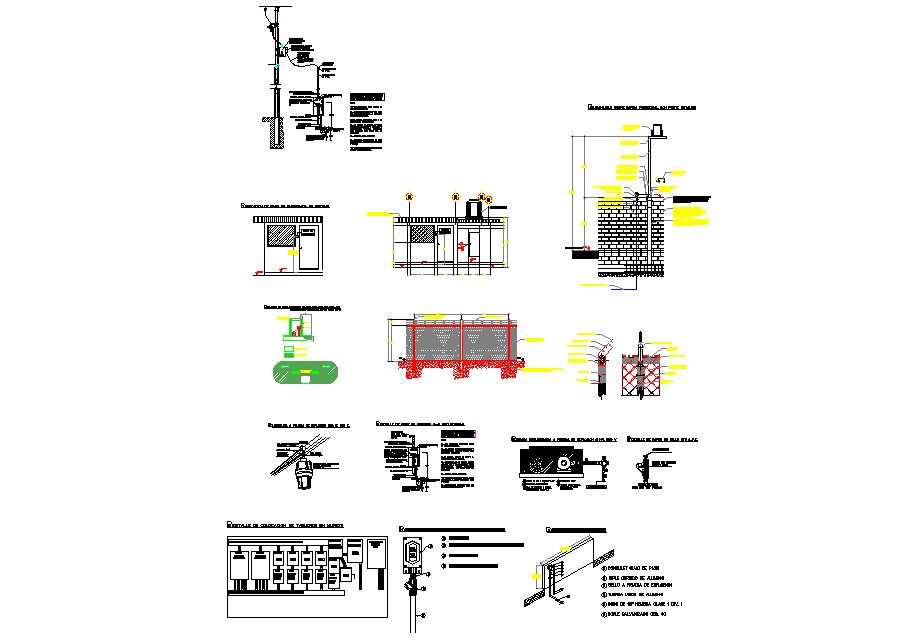Electrical board elevation autocad file
Description
Electrical board elevation autocad file, section plan detail, brick wall detail, centre line plan detail, specification detail, dimension detail, naming detail, etc.
File Type:
DWG
File Size:
622 KB
Category::
Electrical
Sub Category::
Architecture Electrical Plans
type:
Gold
Uploaded by:

