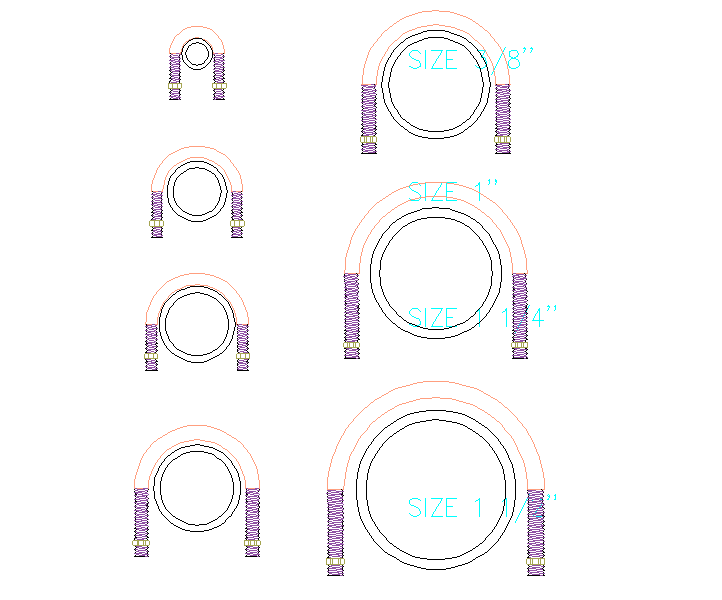U-Bolt CAD DWG Plan with Detailed Dimensions and Structural Layout
Description
U-bolt plan including precise dimensions, threading, and structural details. Engineers, designers, and fabricators can use it for accurate modeling, installation planning, and mechanical design. The drawing ensures correct alignment, load distribution, and professional integration into piping systems, machinery assemblies, and construction projects requiring secure fasteners and structural support.

Uploaded by:
Liam
White

