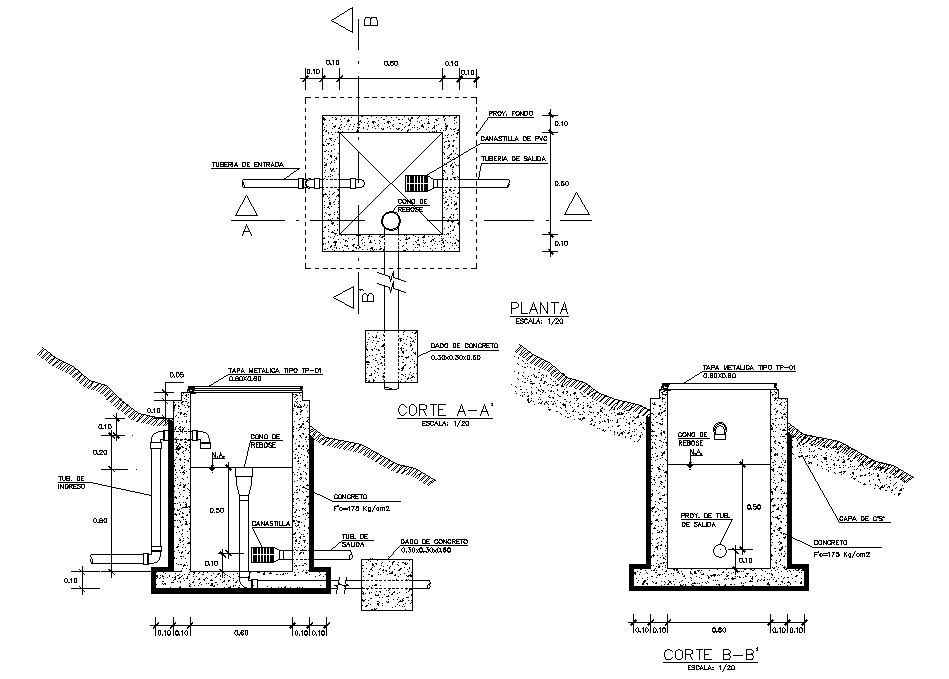Breaks camera or reducing pressures plan and section layout file
Description
Breaks camera or reducing pressures plan and section layout file, section A-A’ detail, section B-B’ detail, concert mortar detail, dimension detail, naming detail, etc.
Uploaded by:

