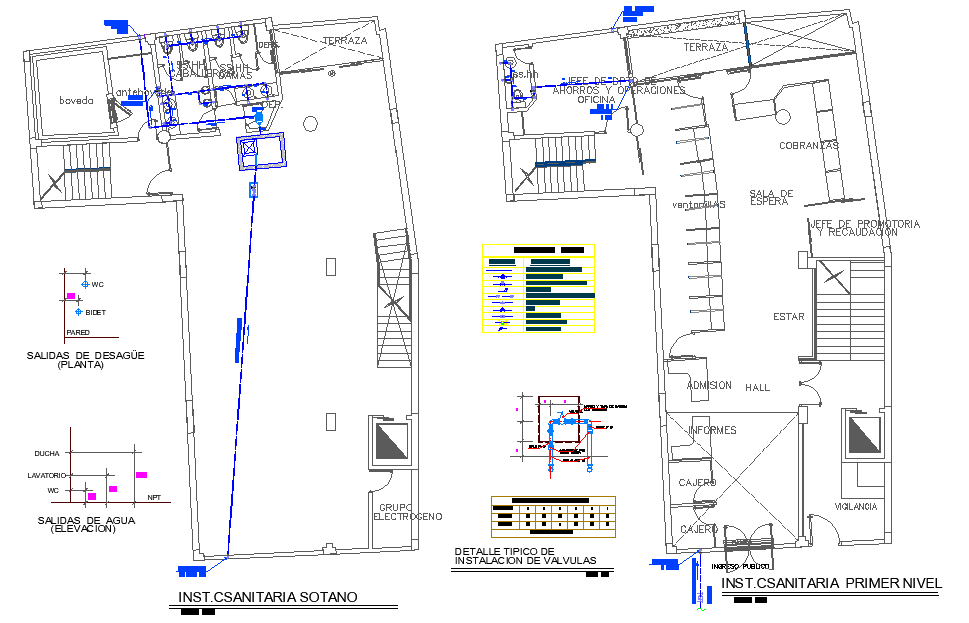Water pipe line house plan autocad file
Description
Water pipe line house plan autocad file, stair detail, table specification detail, pipe lien detail, furniture detail in door and window detail, cut out detail, etc.
File Type:
DWG
File Size:
3.2 MB
Category::
Dwg Cad Blocks
Sub Category::
Autocad Plumbing Fixture Blocks
type:
Gold
Uploaded by:
