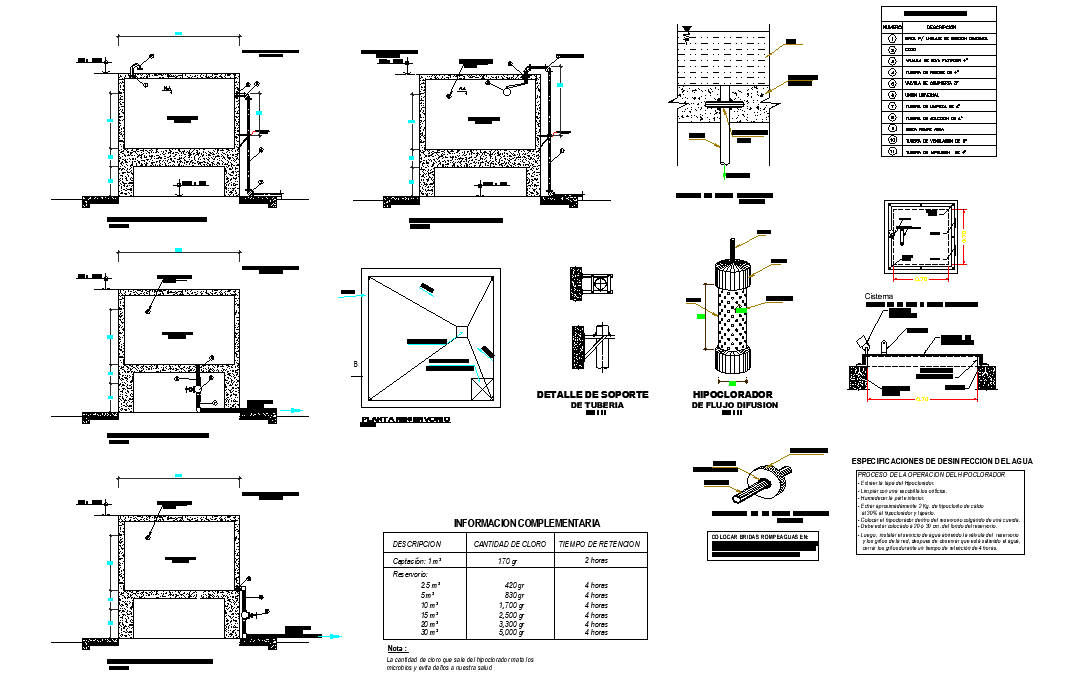Sanitary facilities in elevated tank plan layout file
Description
Sanitary facilities in elevated tank plan layout file, specification table detail, dimension detail, naming detail, bolt nut detail, etc.
File Type:
DWG
File Size:
2.6 MB
Category::
Dwg Cad Blocks
Sub Category::
Autocad Plumbing Fixture Blocks
type:
Gold
Uploaded by:
