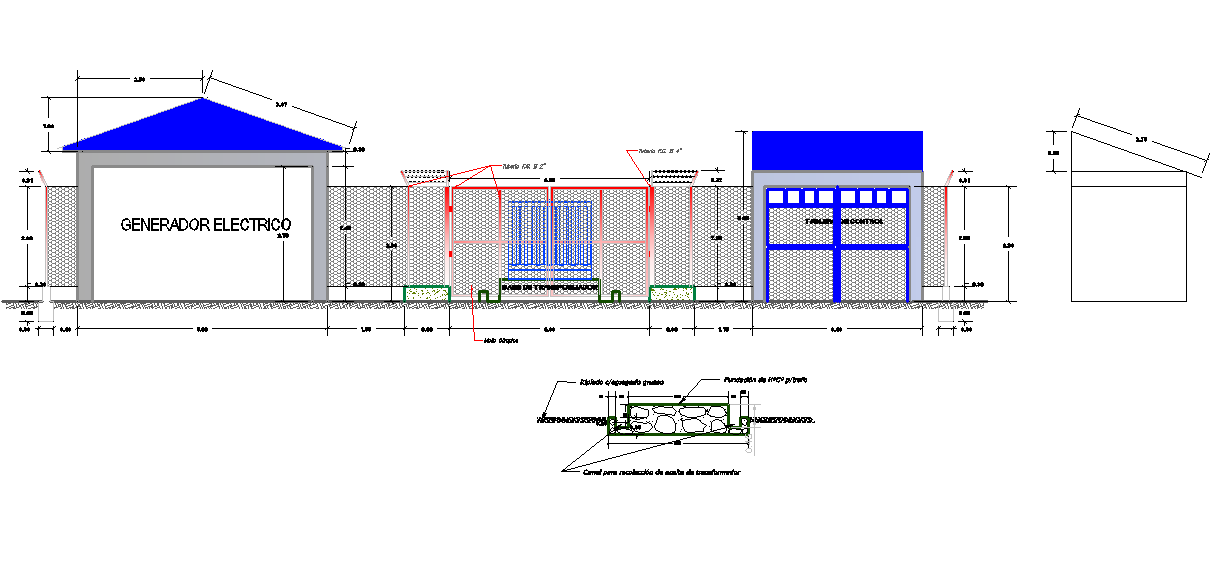Elevation electrical substation detail dwg file
Description
Elevation electrical substation detail dwg file, front elevation detail, dimension detail, naming detail, stone detail, hatching detail, roof plan detail, column detail, etc.
File Type:
DWG
File Size:
453 KB
Category::
Electrical
Sub Category::
Architecture Electrical Plans
type:
Gold
Uploaded by:

