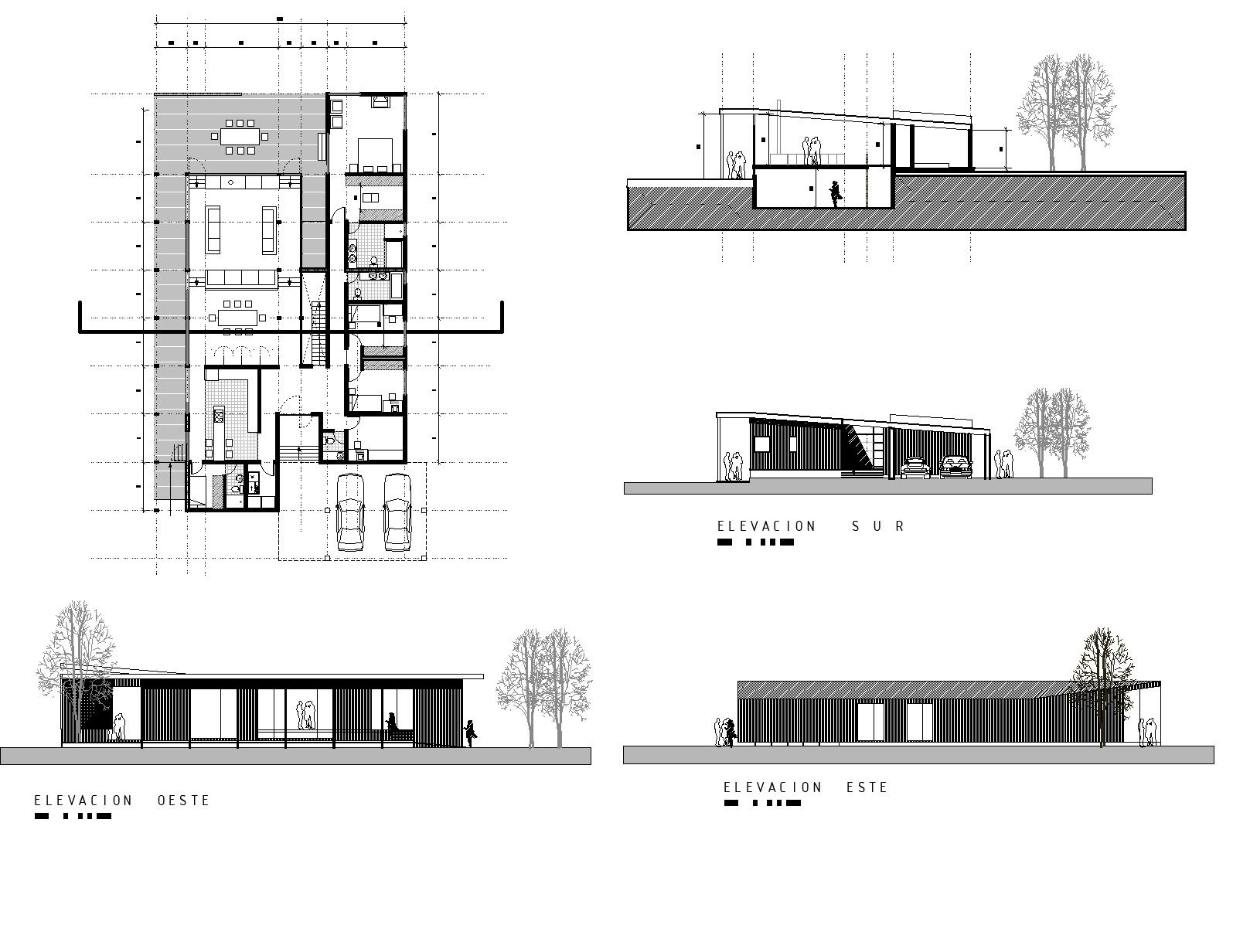Project housing architecture plan detail dwg file.
Description
Project housing architecture plan. The top view plan with furnished detailing. The elevations of the front, side, and back elevations are also shown with furnished detailing.

Uploaded by:
Liam
White
