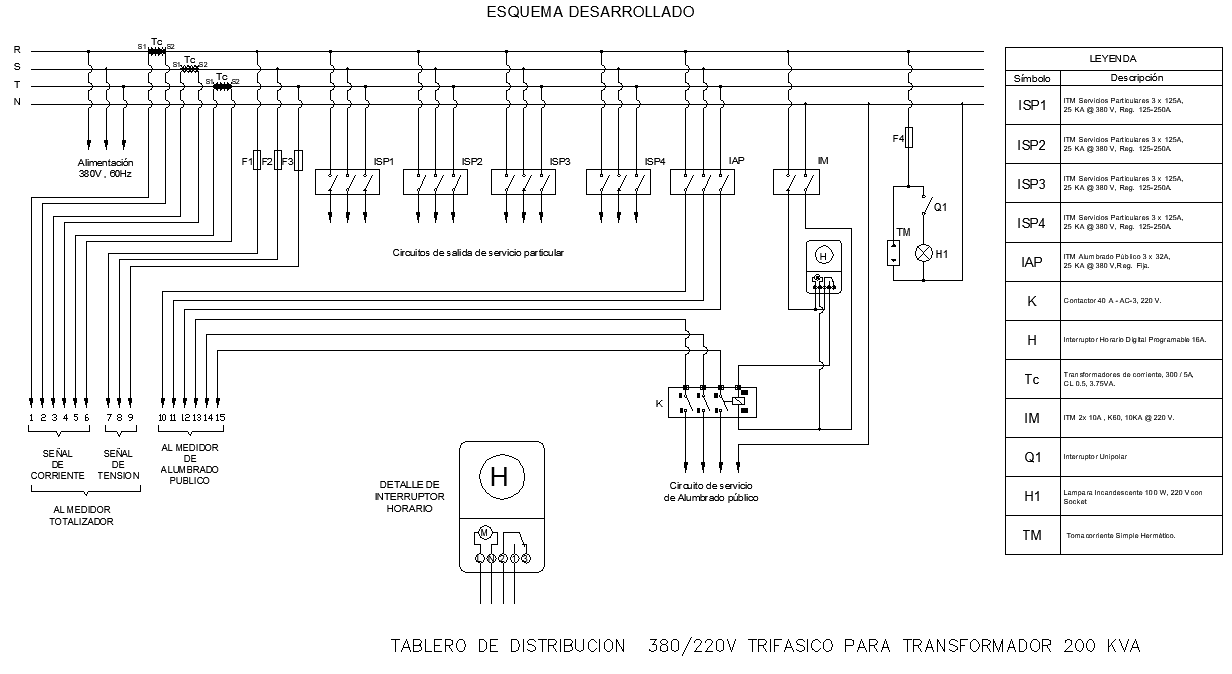Electrical circuit plan autocad file
Description
Electrical circuit plan autocad file, legend detail, naming detail, specification detail, etc.
File Type:
DWG
File Size:
976 KB
Category::
Electrical
Sub Category::
Architecture Electrical Plans
type:
Gold
Uploaded by:

