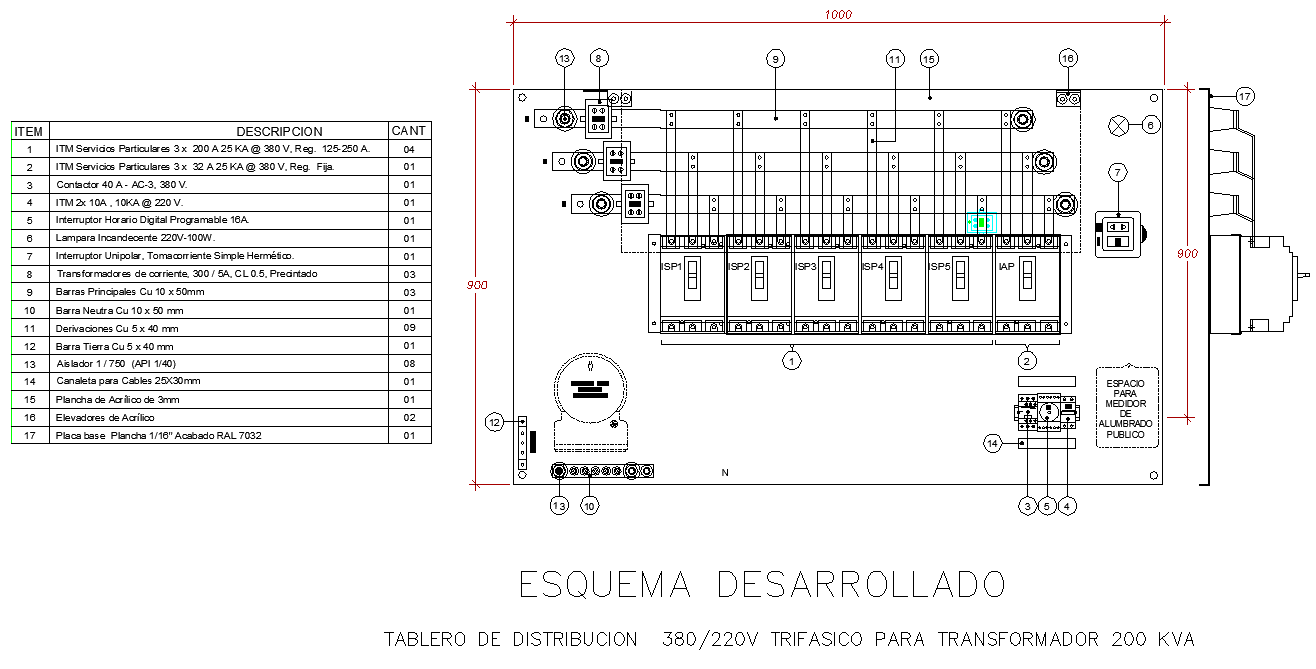Transmit board plan dwg file
Description
Transmit board plan dwg file, centre line plan detail, dimension detail, description detail, naming detail, etc.
File Type:
DWG
File Size:
976 KB
Category::
Electrical
Sub Category::
Architecture Electrical Plans
type:
Gold
Uploaded by:
