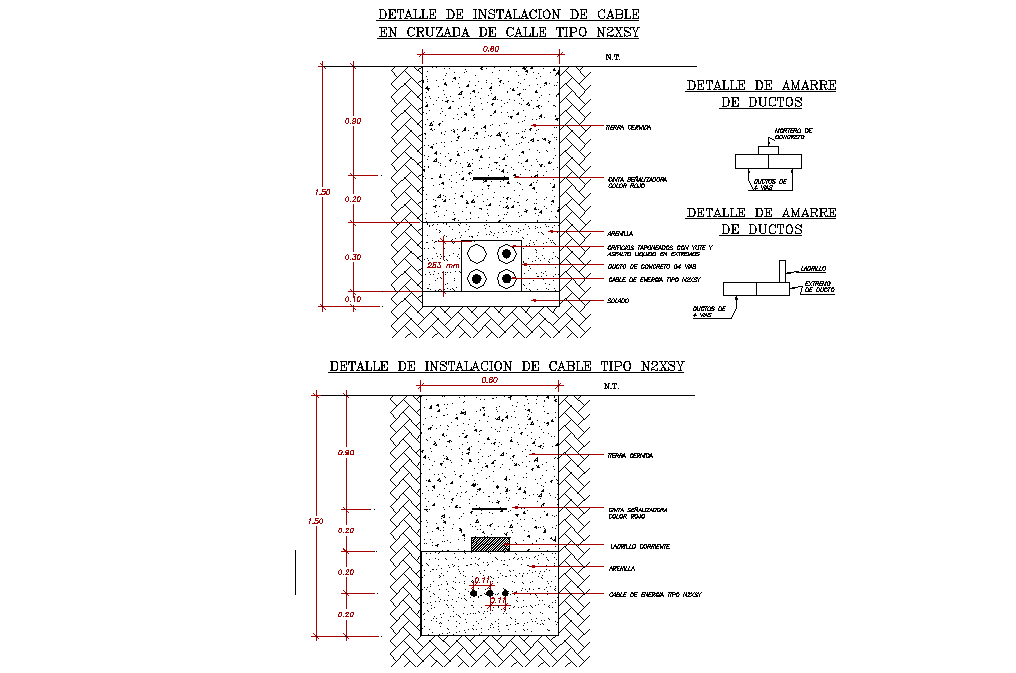Installation of cable type detail dwg file
Description
Installation of cable type detail dwg file, dimension detail, naming detail, hatching detail, ground level detail, etc.
File Type:
DWG
File Size:
976 KB
Category::
Electrical
Sub Category::
Architecture Electrical Plans
type:
Gold
Uploaded by:
