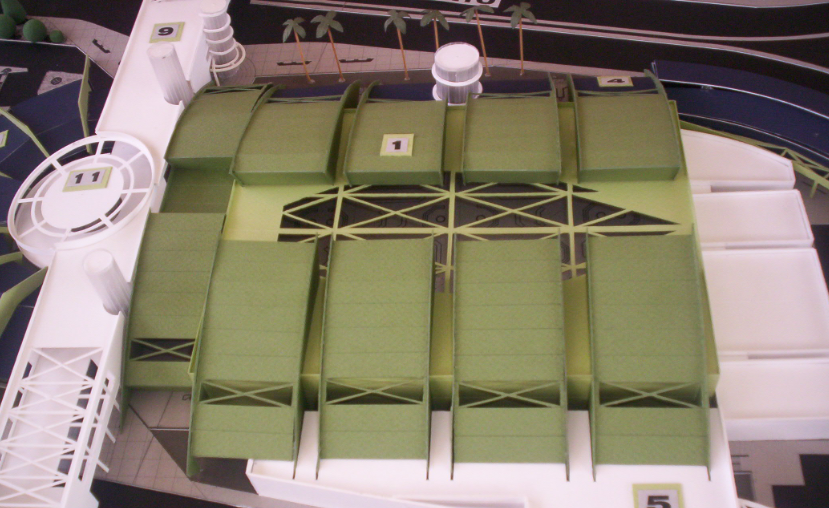3d design of top view of shopping mall dwg file
Description
3d design of top view of shopping mall dwg file.
3d design of top view of shopping mall that includes a detailed view of top view, green area, roof view, flooring view, outdoor roads, indoor roads, tree view and much more of shopping mall project.
Uploaded by:

