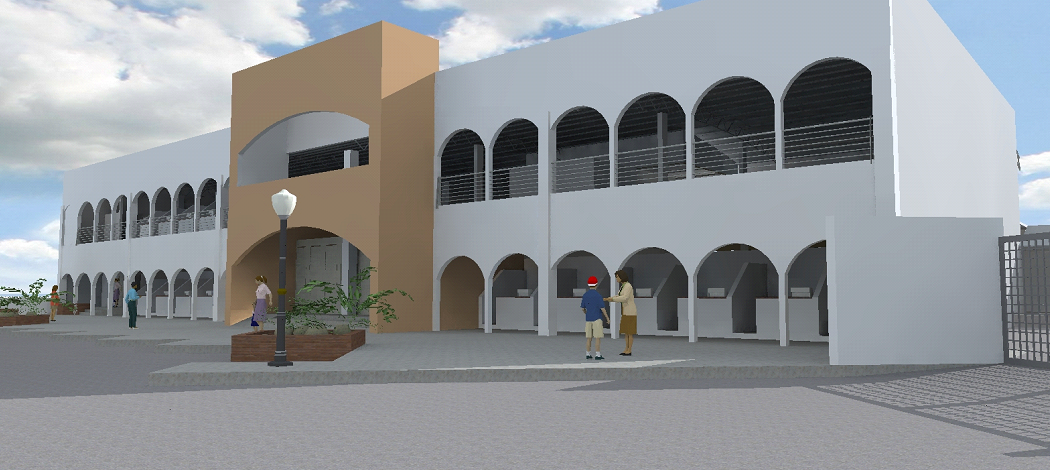3D Commercial Building Project Design Details in AutoCAD DWG File
Description
3D Commercial Building Project, this Complex Floor in Double Floor Level, Front Side elevation detail & This Building design in main Entrence Gate design.
Uploaded by:
zalak
prajapati

