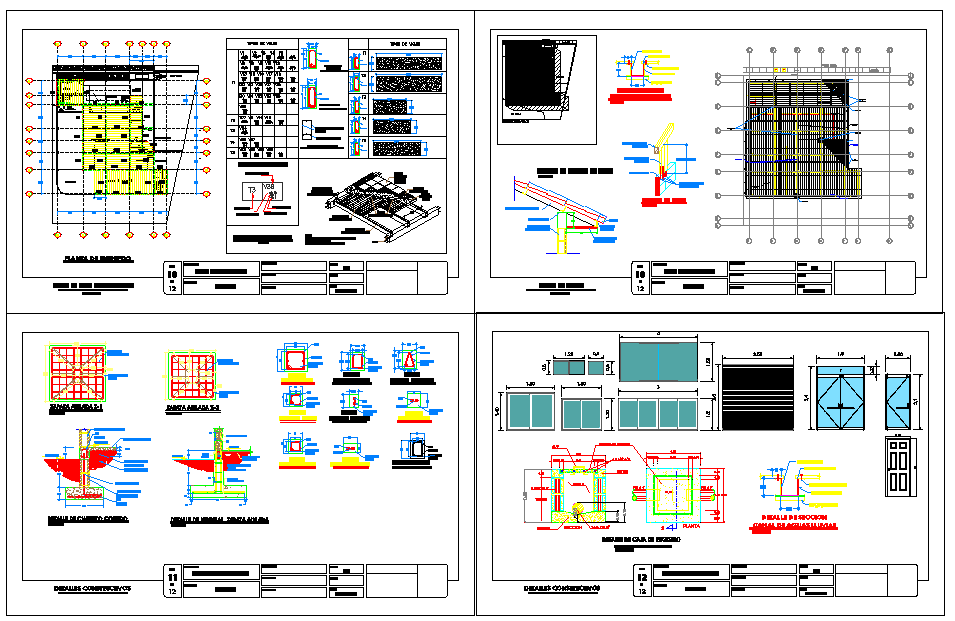Structure Construction detail in this Drawing.
Description
Structure Construction detail in this Drawing., drawer caisson of 6 "x2", detail of beams type 1, 3, 4 and 5, double drawer 2 "x6" channel recessed 1 "on the beam, BLOCK WALL 6 '', 4,000 psi concrete pedestal proportion 1: 2: 2, 8 # 4 @ 0.157 both senses, select material compacted, etc. detail.
File Type:
DWG
File Size:
5.7 MB
Category::
Structure
Sub Category::
Section Plan CAD Blocks & DWG Drawing Models
type:
Gold
Uploaded by:
zalak
prajapati
