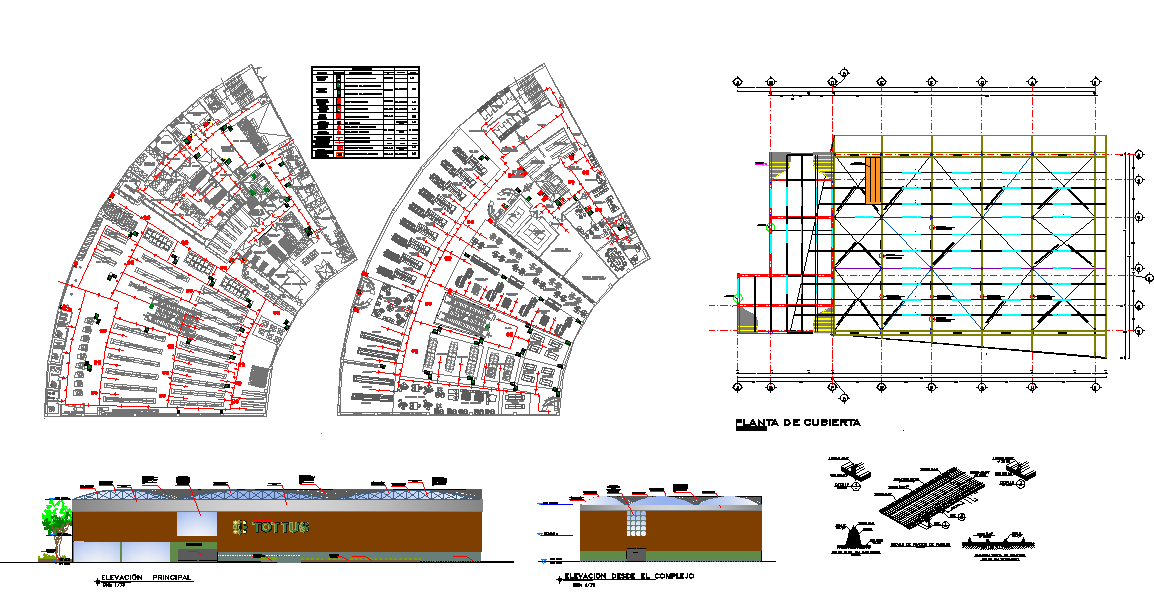Restaurant LAy-out & structure & Elevation detail
Description
Restaurant LAy-out & structure & Elevation detail , main lift, curtain wall
metal carpentry
of iron 2 "x4" white color
c / anticorrosive base
Junquillo throughout the perimeter glass
colorless temperate, parapet of metallic material,
pipe precor laf in cross of san andrés,
elevation from the complex,
detail of fixing of panels, cover plant, etc.
Uploaded by:
zalak
prajapati
