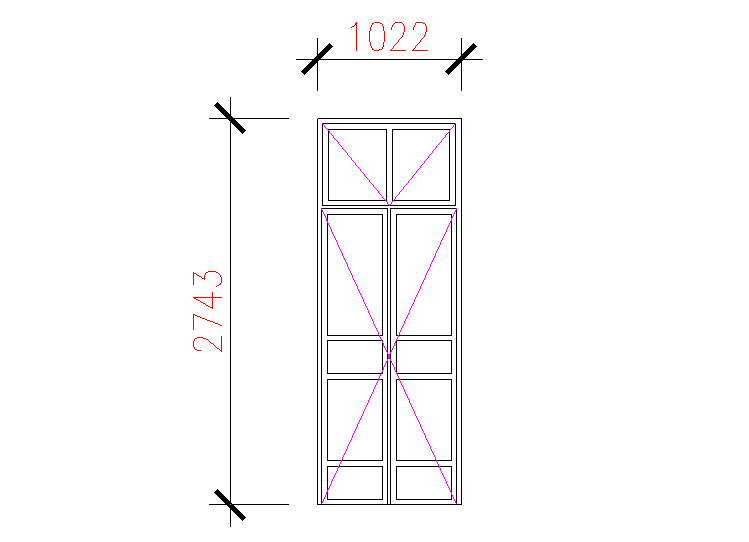Door Elevation dimension detail
Description
Door Elevation dimension detail in the drawing Dimension, & rectangular Elevation design.
File Type:
DWG
File Size:
17 KB
Category::
Dwg Cad Blocks
Sub Category::
Windows And Doors Dwg Blocks
type:
Gold
Uploaded by:
zalak
prajapati

