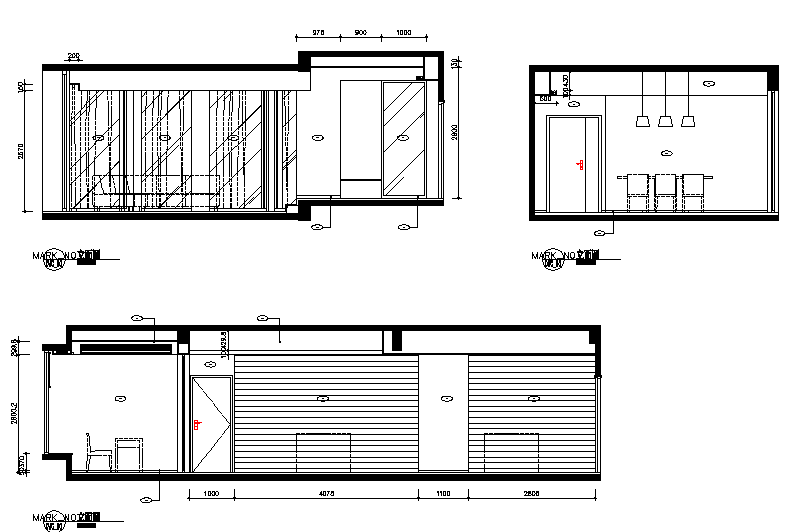Interior decoration furniture details dwg file
Description
Interior decoration furniture details dwg file, hall sectional furniture detail and, kitchen centre platform details
File Type:
DWG
File Size:
1.1 MB
Category::
Interior Design
Sub Category::
House Interiors Projects
type:
Gold
Uploaded by:

