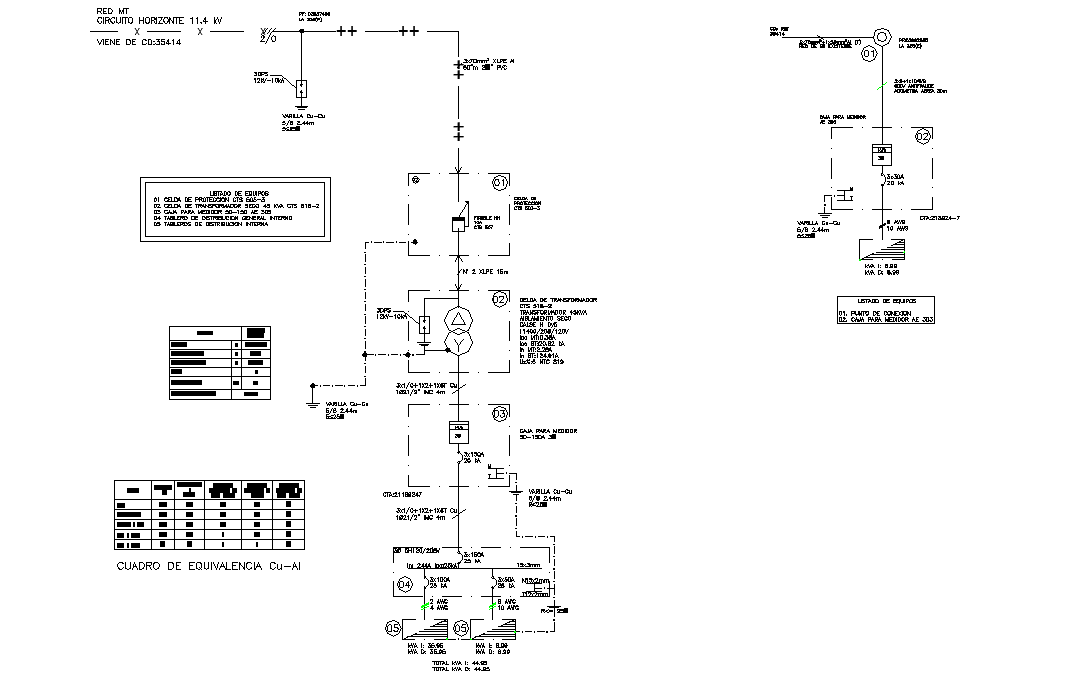Water flow circuit plan autocad file
Description
Water flow circuit plan autocad file, specification detail, table detail, naming detail, arrow detail, etc.
File Type:
DWG
File Size:
6.1 MB
Category::
Dwg Cad Blocks
Sub Category::
Autocad Plumbing Fixture Blocks
type:
Gold
Uploaded by:

