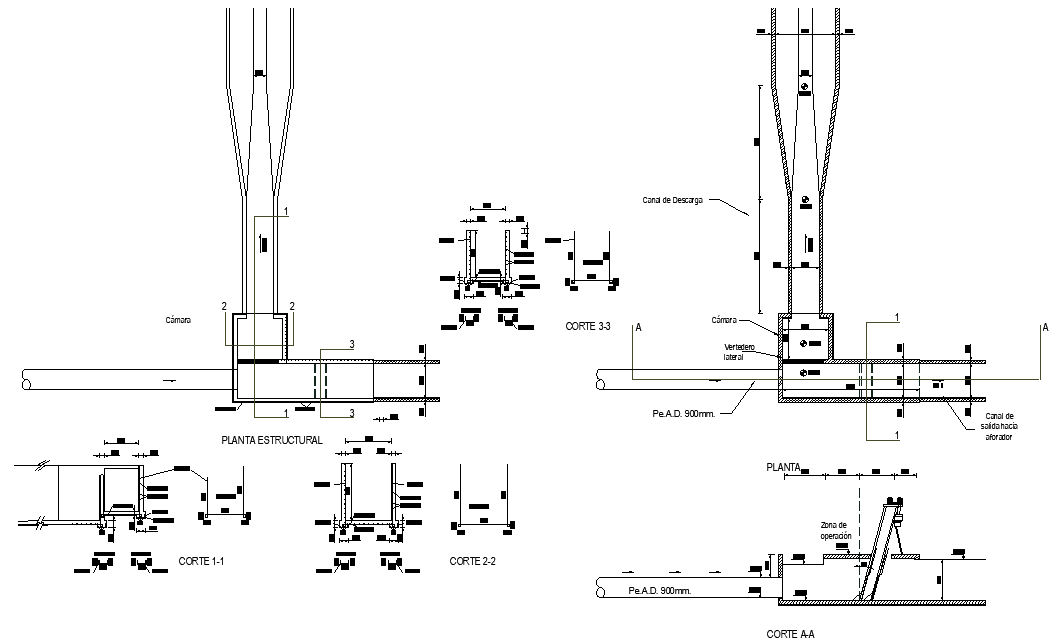Chamber of bars plan and section dwg file
Description
Chamber of bars plan and section dwg file, reinforcement detail, naming detail, pipe detail, section line detail, section A-A’ detail, numbering detail, leveling detail, etc.
File Type:
DWG
File Size:
132 KB
Category::
Dwg Cad Blocks
Sub Category::
Autocad Plumbing Fixture Blocks
type:
Gold
Uploaded by:

