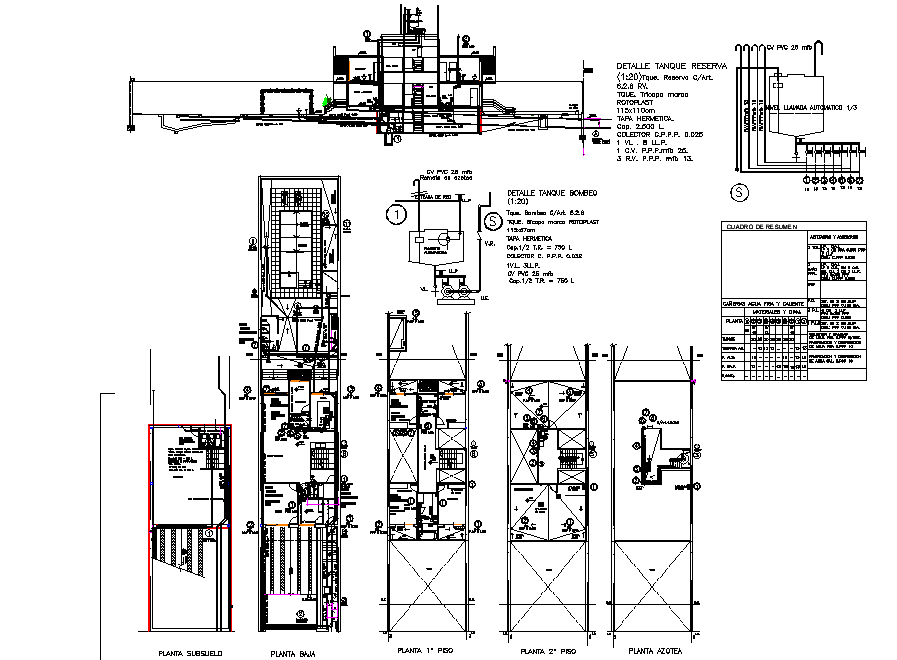Planning family house autocad file
Description
Planning family house autocad file, centre line plan detail, dimension detail, specification detail, table detail, section line detail, stair detail, furniture detail in door and window detail, etc.
Uploaded by:
