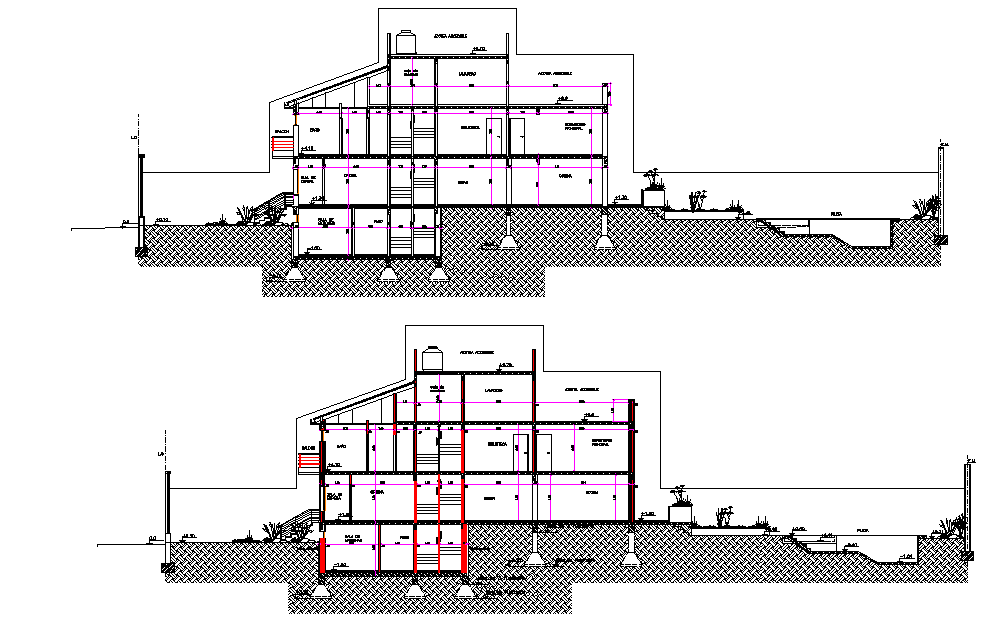Section living place plan detail dwg file
Description
Section living place plan detail dwg file, section A-A’ detail, section B-B’ detail, foundation section detail, stair detail, landscaping detail in plant and tree detail, dimension detail, naming detail, hatching detail, tank detail, etc.
Uploaded by:
