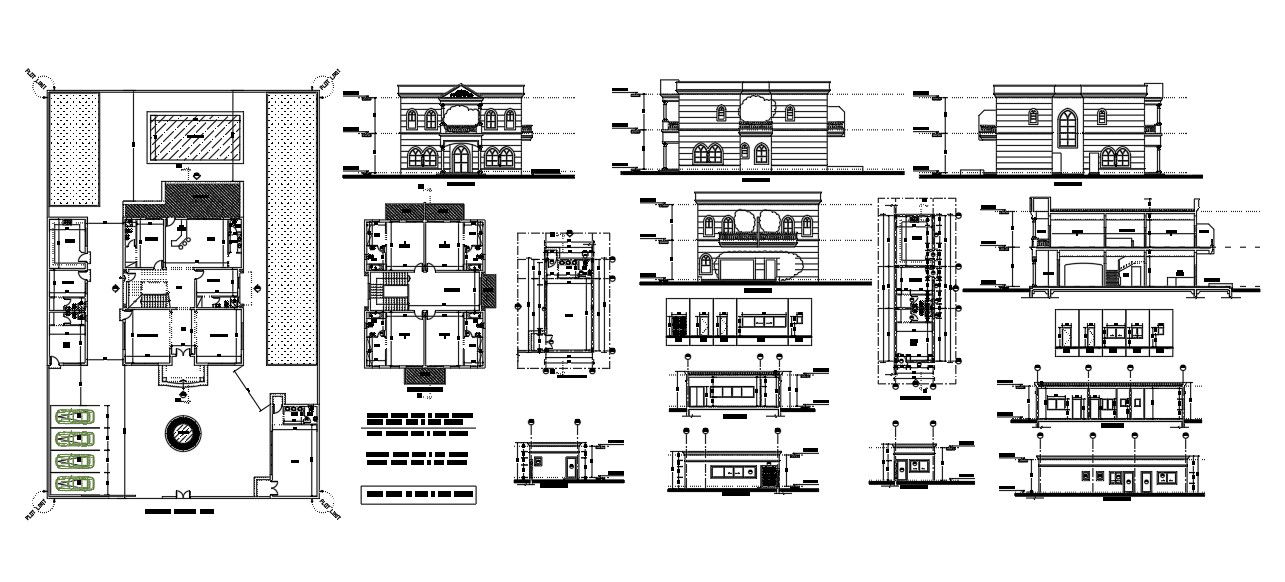Modern villa details
Description
Modern villa details provide in ground floor, first floor details , section plan, elevation details,, GUEST ROOM, KITCHEN, parking area, garden, etc, Modern villa details
download file, Modern villa details dwg file, Modern villa details
Uploaded by:
helly
panchal
