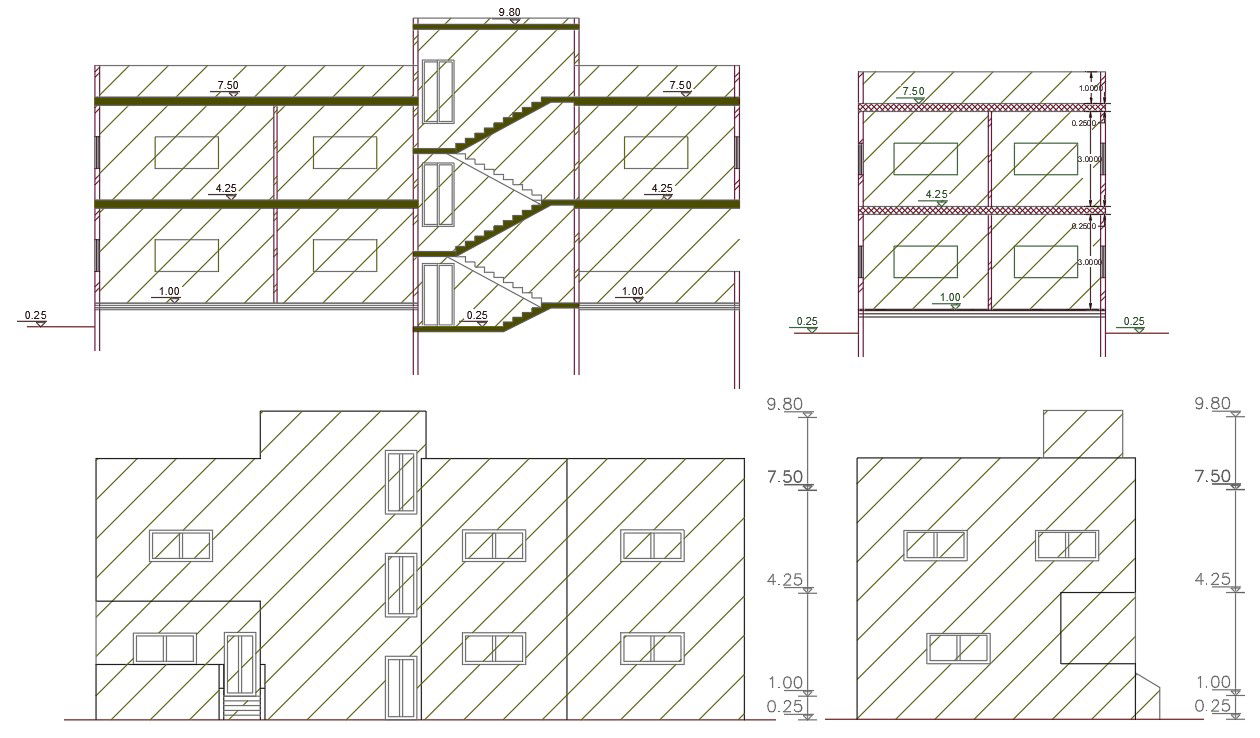1700 Square Feet House Building Design DWG File
Description
26 by 65 feet plot size for house building section elevation design that shows a front and side view with 2 storey floor level detail. download 1700 sq ft house building design DWG file.
Uploaded by:

