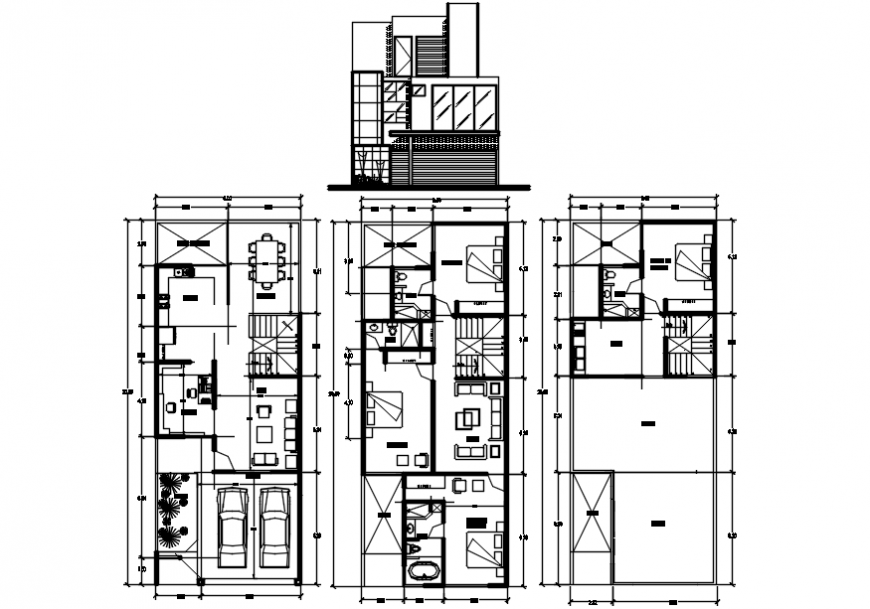Residency floor plan in auto cad file
Description
Residency floor plan in auto cad file its include detail of area distribution and door position and wall view, drawing room bedroom kitchen and washing area balcony and store area with roof floor plan and stair detail.
Uploaded by:
Eiz
Luna
