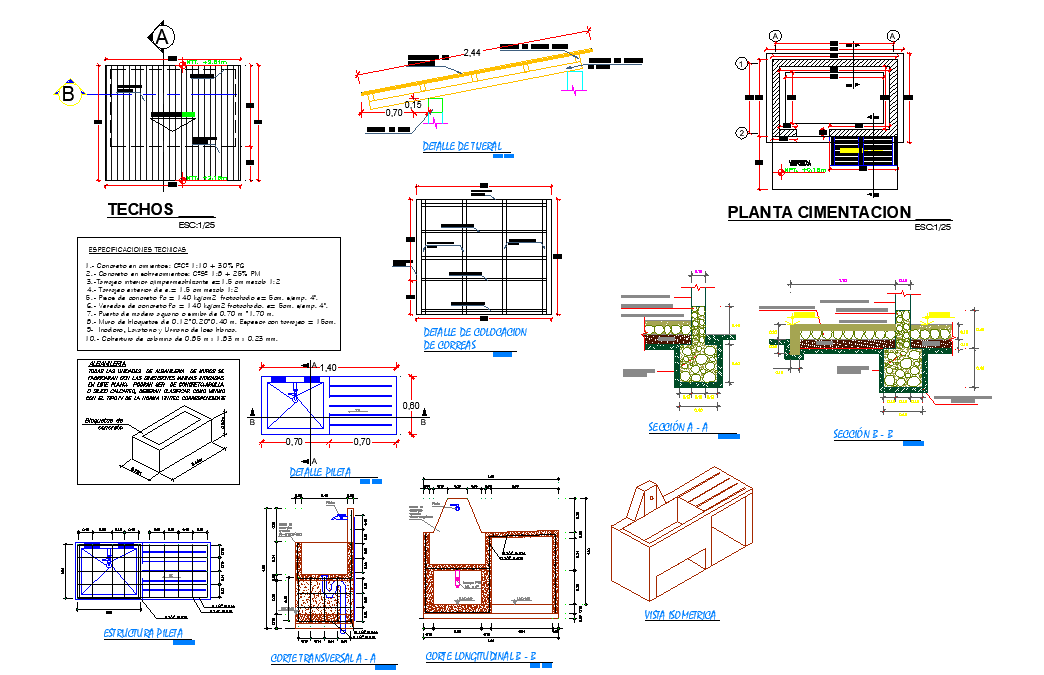Roof and foundation plan detail dwg file
Description
Roof and foundation plan detail dwg file, foundation plan and section detail, tank plan and section detail, dimension detail, naming detail, specification detail, centre line plan detail, scale 1:25 detail, etc.
Uploaded by:
