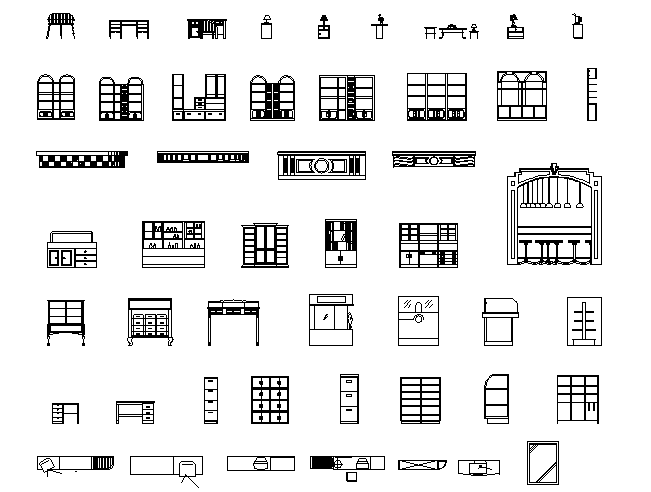Auxiliary Furniture plan and elevation dwg file
Description
Auxiliary Furniture plan and elevation dwg file. Elevation and top view of t.v units, bad side units , chair , bar stool table units, canter table , different style , design , detailing of tv units Sutter , drawer , handle ,lamp, top view plan of tv units and storage act.

Uploaded by:
Umar
Mehmood
