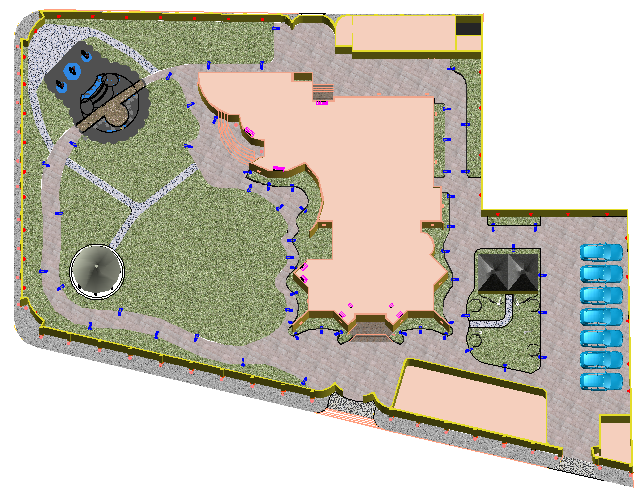3D Exterior plot layout dwg file
Description
3D Exterior plot layout dwg file. Top view of landscaping plot layout with detailing waterfall light, external boundary light, external wall way light , parking light . Parking area , garden area design with 3d cad block.

Uploaded by:
Umar
Mehmood

