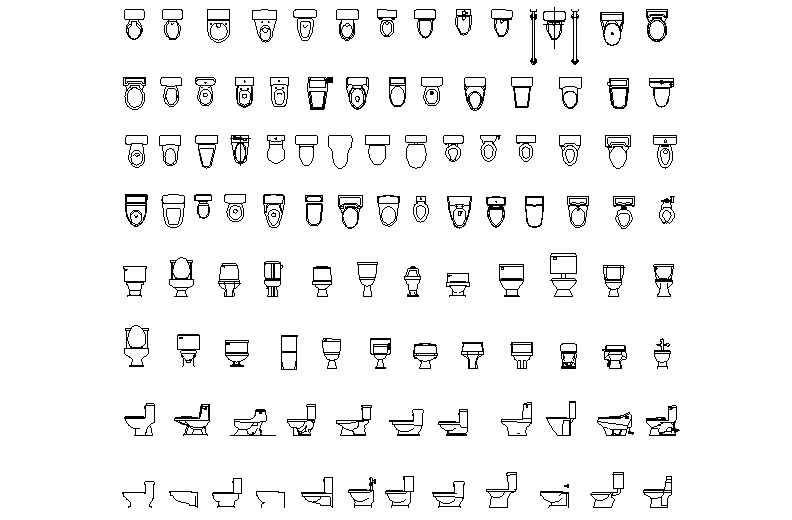Wc elevation dwg file
Description
Wc elevation dwg file.Plan and elevation of wc . top view , side view , front view of w.c with detailing of open and close w.c . cad block of European and western w.c with s ant p trap .with water tank elevation .

Uploaded by:
Umar
Mehmood
