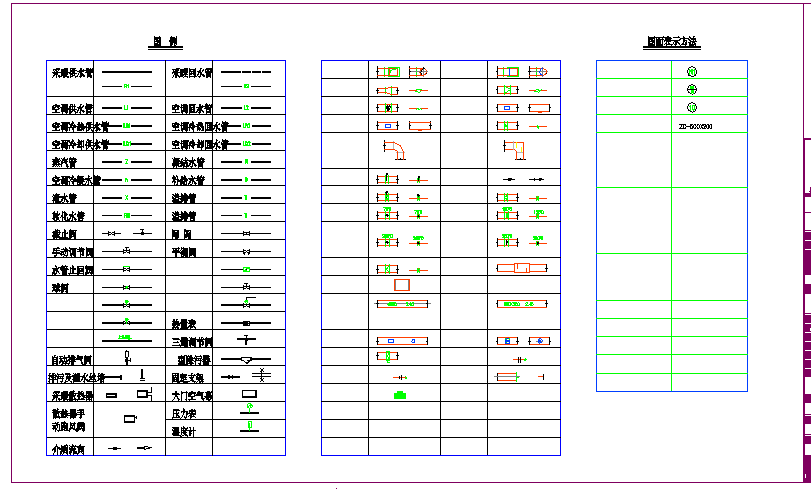Piping Detail in DWG File
Description
Air conditioning pipes, Air conditioning hot and cold water supply pipe, Air conditioning cooling water supply pipe, Steam pipe, Air conditioning condensate water pipe, Softened water pipe, etc Detail.
Uploaded by:
zalak
prajapati

