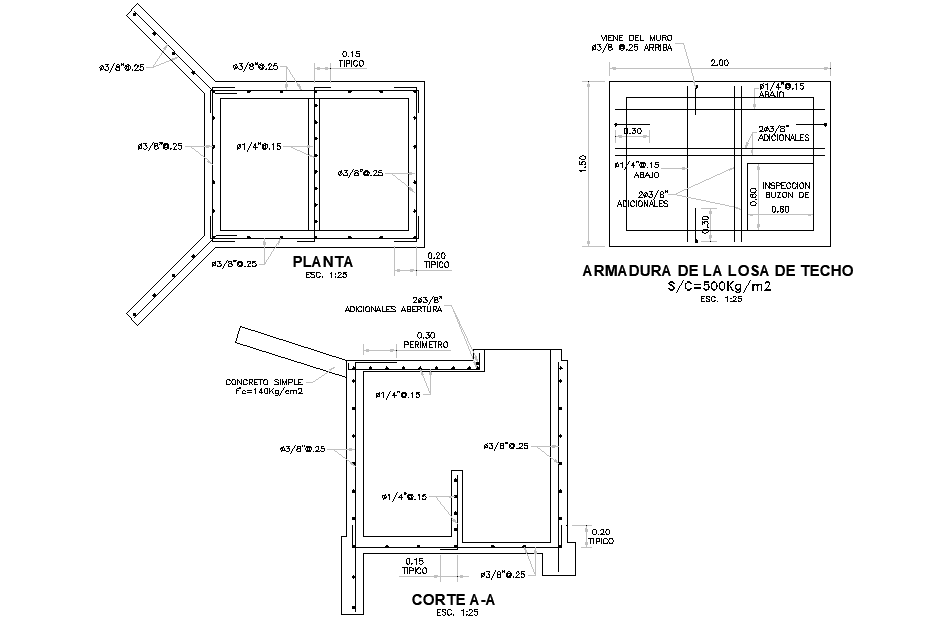Plan and section Attracting a spring and hound autocad file
Description
Plan and section Attracting a spring and hound autocad file, section A-A’ detail, scale 1:25 detail, dimension detail, naming detail, reinforcement detail, bolt nut detail, etc.
Uploaded by:

