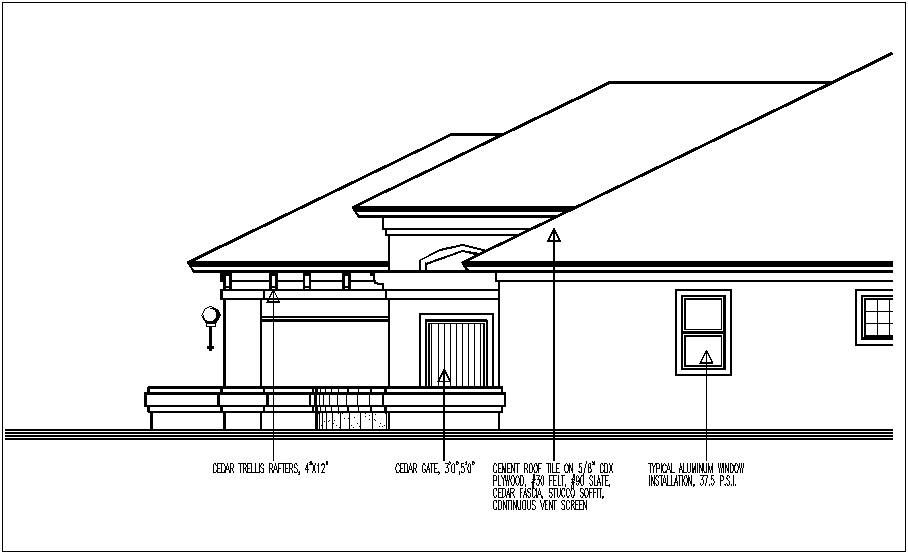Construction view of cement roof elevation of house dwg file
Description
Construction view of cement roof elevation of house dwg file in elevation view with
wall,floor and cement roof tile view with door and window view and necessary detail
view.
Uploaded by:

