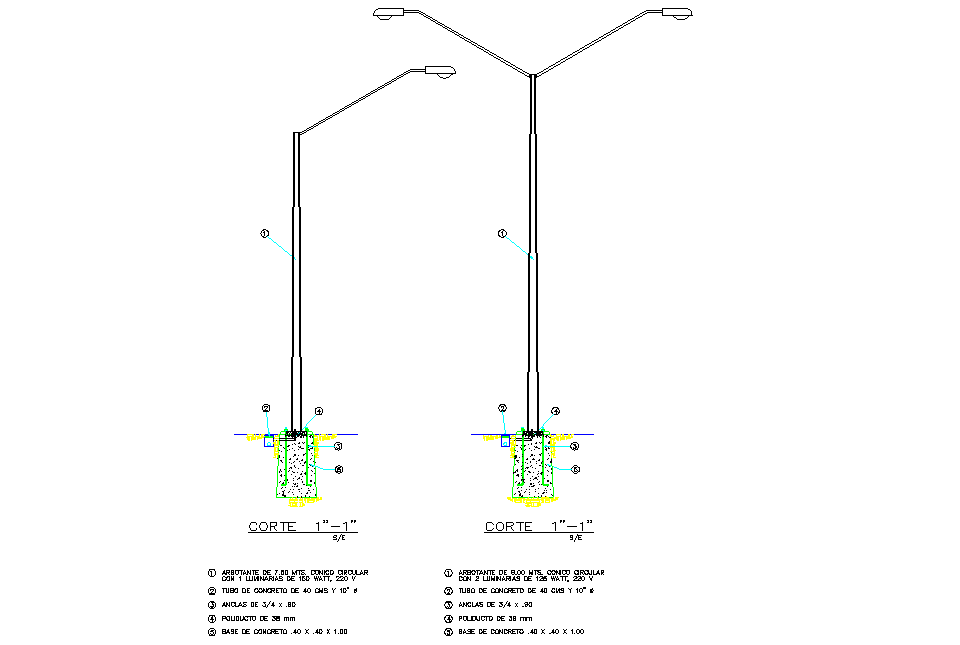Street light elevation detail dwg file
Description
Street light elevation detail dwg file, numbering detail, naming detail, specification detail, concrete mortar detail, etc.
File Type:
DWG
File Size:
873 KB
Category::
Dwg Cad Blocks
Sub Category::
Cad Logo And Symbol Block
type:
Gold
Uploaded by:
