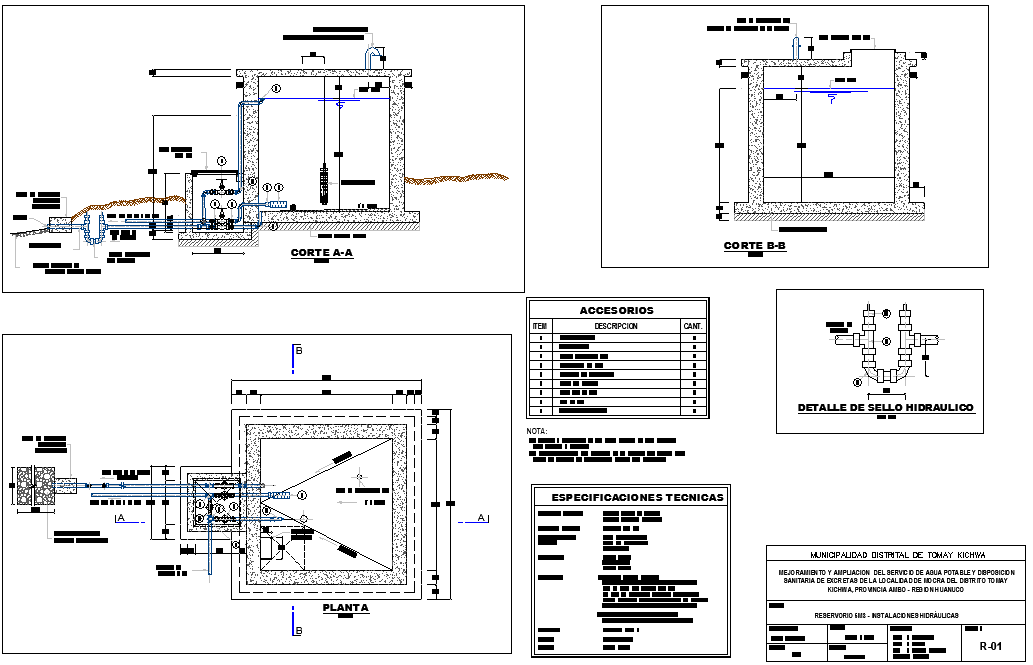Plan and section map reservoir 5m3 autocad file
Description
Plan and section map reservoir 5m3 autocad file, section A-A’ detail, section B-B’ detail, specification detail, table detail, dimension detail, naming detail, numbering detail, naming detail, hatching detail, etc.
Uploaded by:

