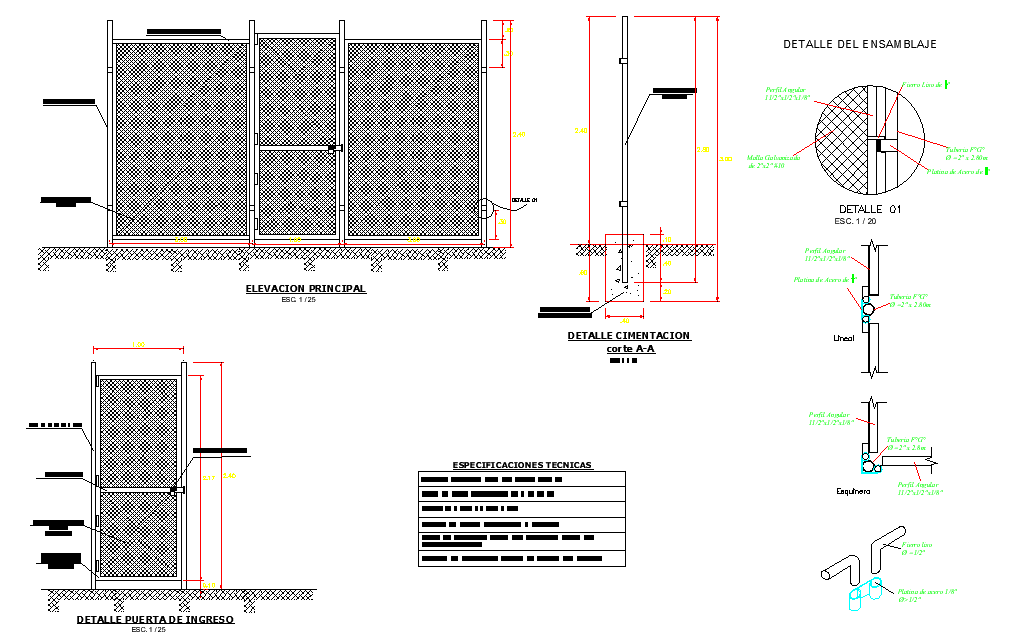All share single sheet elevation and section autocad file
Description
All share single sheet elevation and section autocad file, scale 1:25 detail, dimension detail, naming detail, specification detail, hatching detail, concert mortar detail, etc.
Uploaded by:

