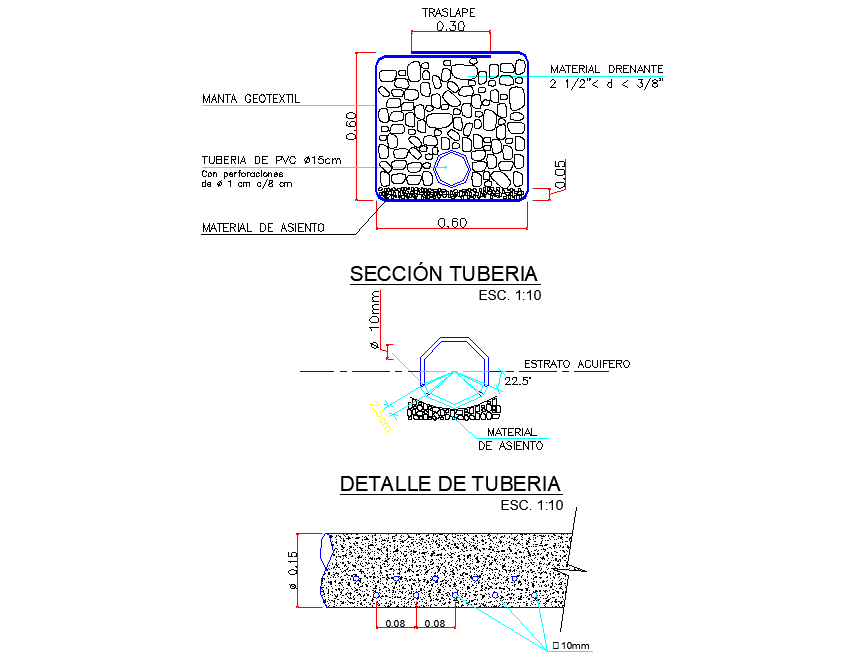Pipe plan and section autocad file
Description
Pipe plan and section autocad file, dimension detail, naming detail, stone detail, concrete mortar detail, scale 1:10 detail, PVC pipe detail, etc.
File Type:
DWG
File Size:
4.1 MB
Category::
Dwg Cad Blocks
Sub Category::
Autocad Plumbing Fixture Blocks
type:
Gold
Uploaded by:

