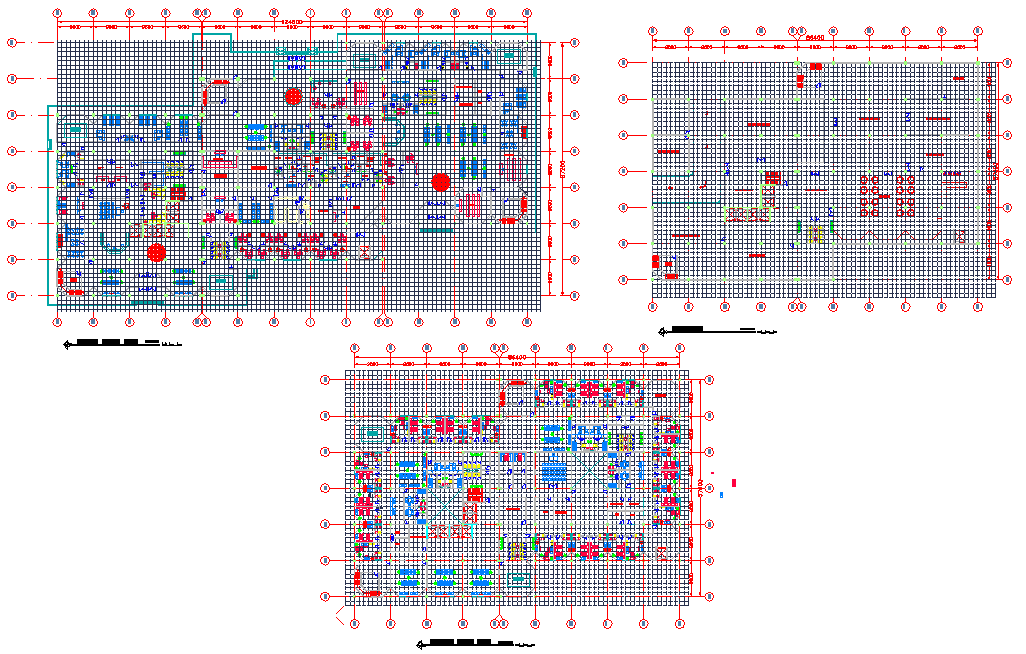General hospital plan detail dwg file
Description
General hospital plan detail dwg file, ground floor to top floor detail, centre line plan detail, dimension detail, naming detail, grid line detail, furniture detail in door, window, table, chair and bed detail, etc.
Uploaded by:
