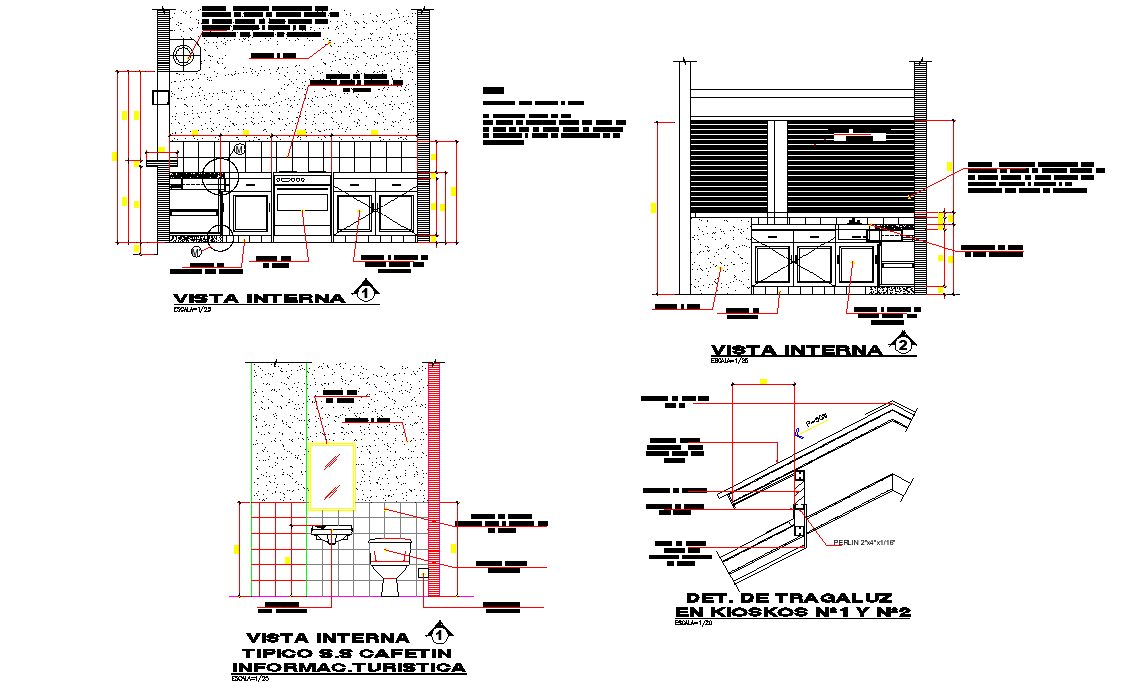Kiosk and Cafe CAD Plan for Architects and Interior Designers Layout
Description
Kiosk and cafe plans suitable for architects and interior designers. It helps in precise layout planning, furniture placement, and workflow optimization. The CAD drawing is ideal for commercial interior projects, ensuring functional space utilization, aesthetic appeal, and professional design execution for retail and cafe environments.
Uploaded by:
