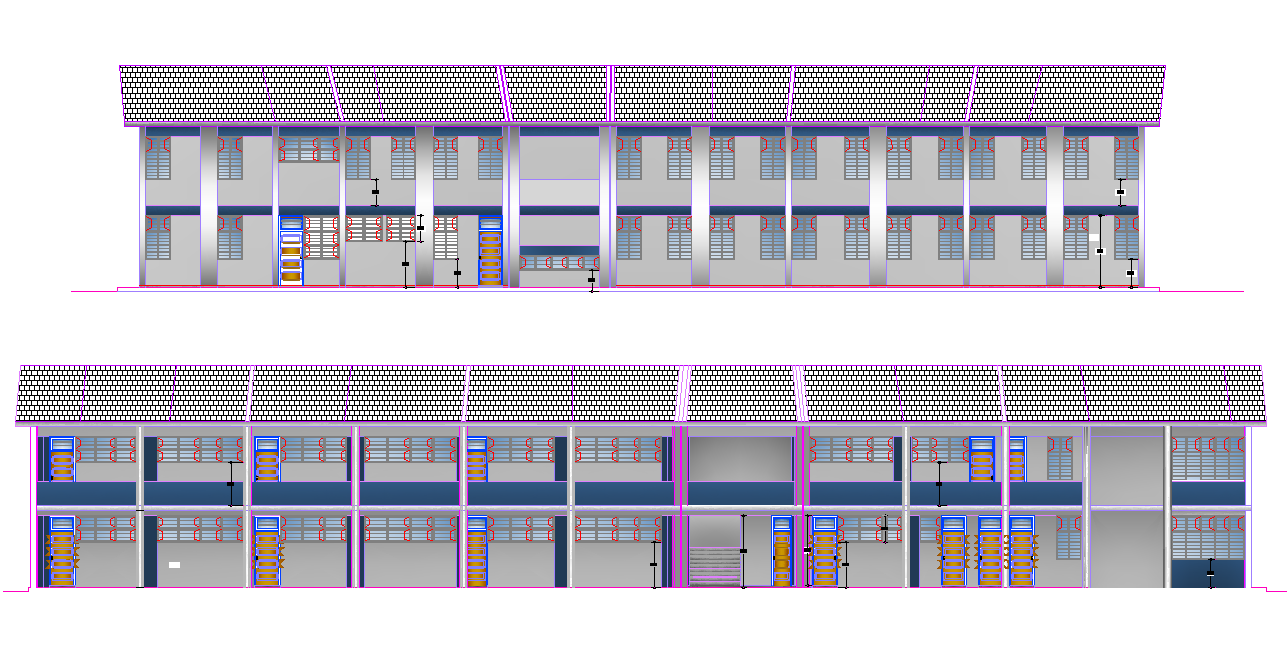Elevation high school reconstruction autocad file
Description
Elevation high school reconstruction autocad file, front elevation detail, side elevation detail, dimension detail, hatching detail, furniture detail in window and door detail, roof plan detail, etc.
Uploaded by:
