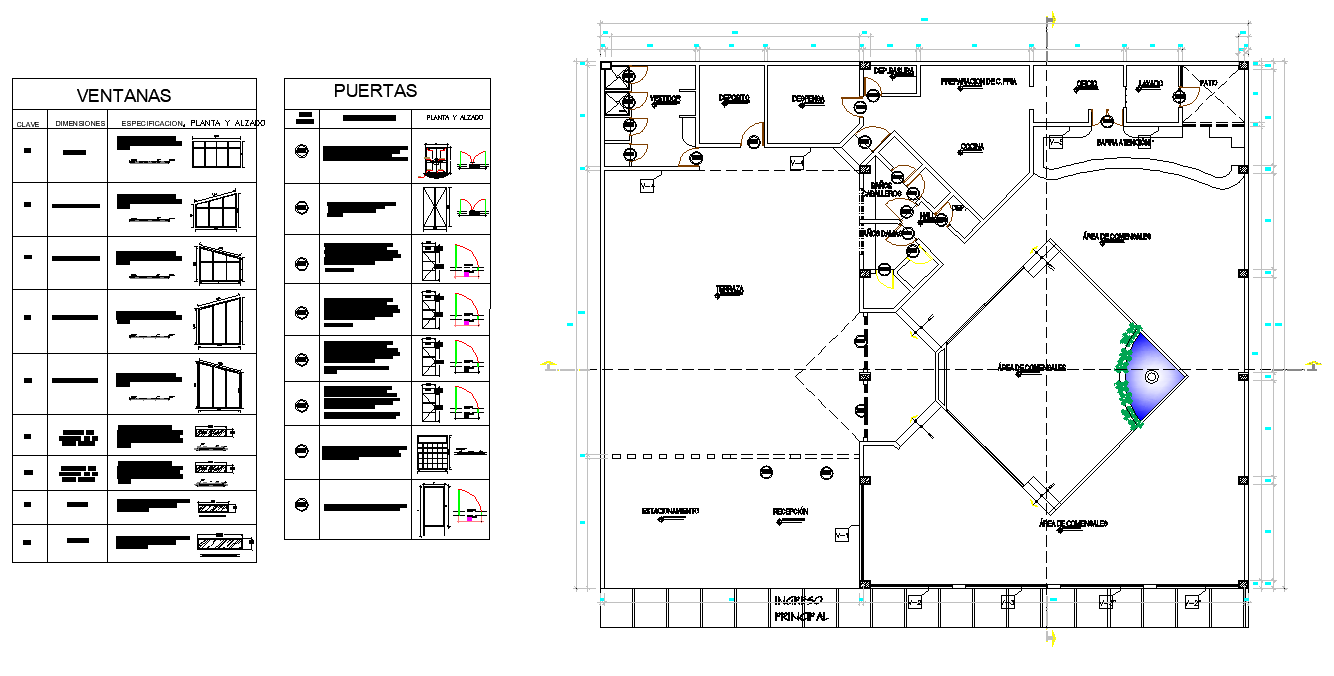Door and window table detail dwg file
Description
Door and window table detail dwg file, section line detail, dimension detail, naming detail, door numbering detail, door plan and elevation detail, landscaping detail in tree and plant detail, etc.
Uploaded by:
