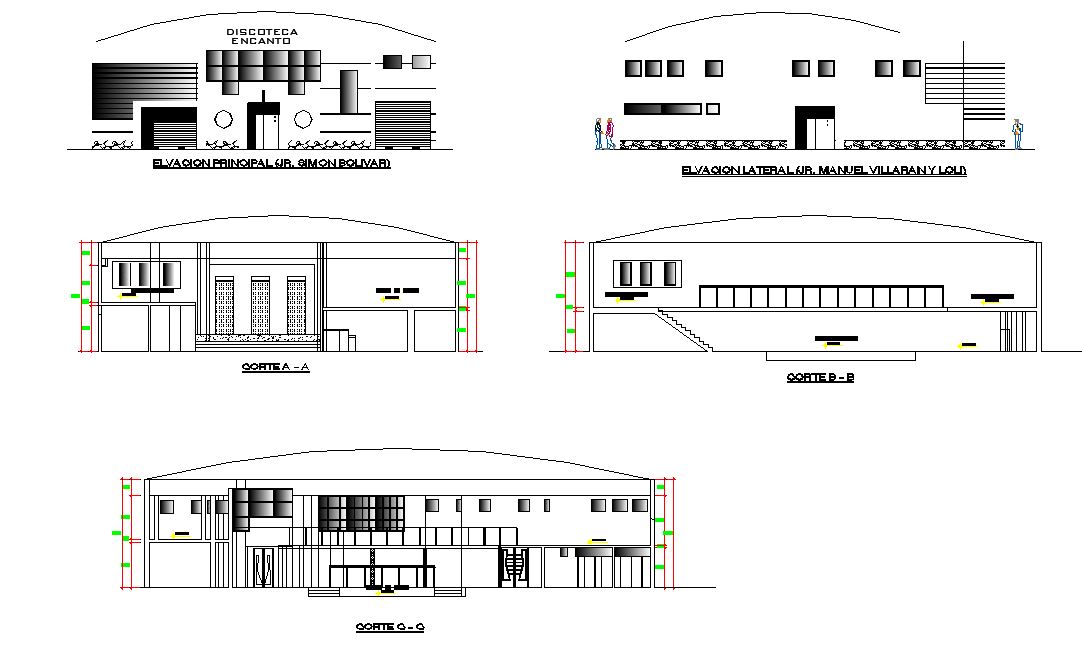Disco elevation and section autocad file
Description
Disco elevation and section autocad file, section A-A’ detail, section B-B’ detail, section C-C’ detail, front elevation detail, side elevation detail, furniture detail in door and window detail, stair section detail, hatching detail, etc.
Uploaded by:

