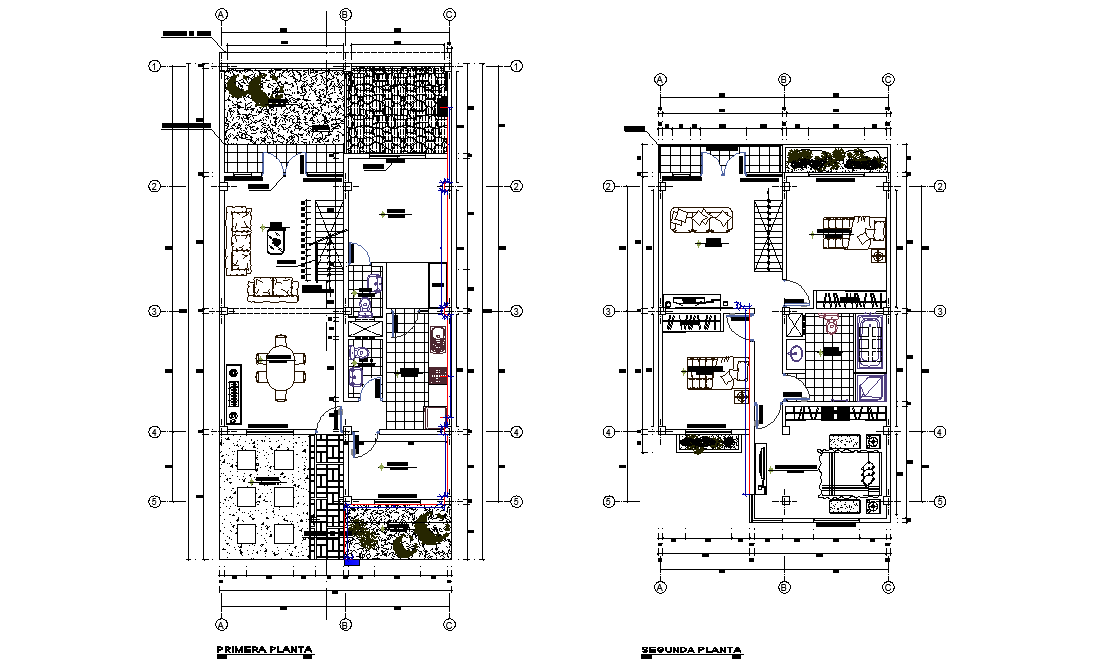Single family house layout file
Description
Single family house layout file, centre line plan detail, dimension detail, naming detail, furniture detail in door, window, cub board, bed, table, chair and sofa detail, landscaping detail in tree and plan detail, stair detail, etc.
Uploaded by:
