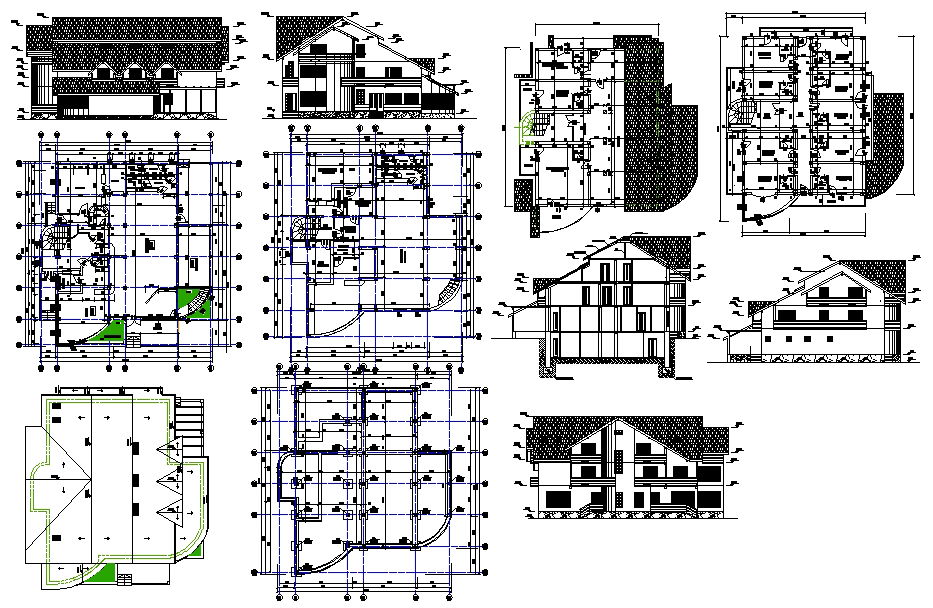Tourist Hotel Design Plan
Description
Tourist Hotel Design Plan. Ideally, architects of houses design rooms to meet the needs of the people who will live in the house. Such designing, known as "interior design", has become a popular subject in universities.

Uploaded by:
Niraj
yadav

