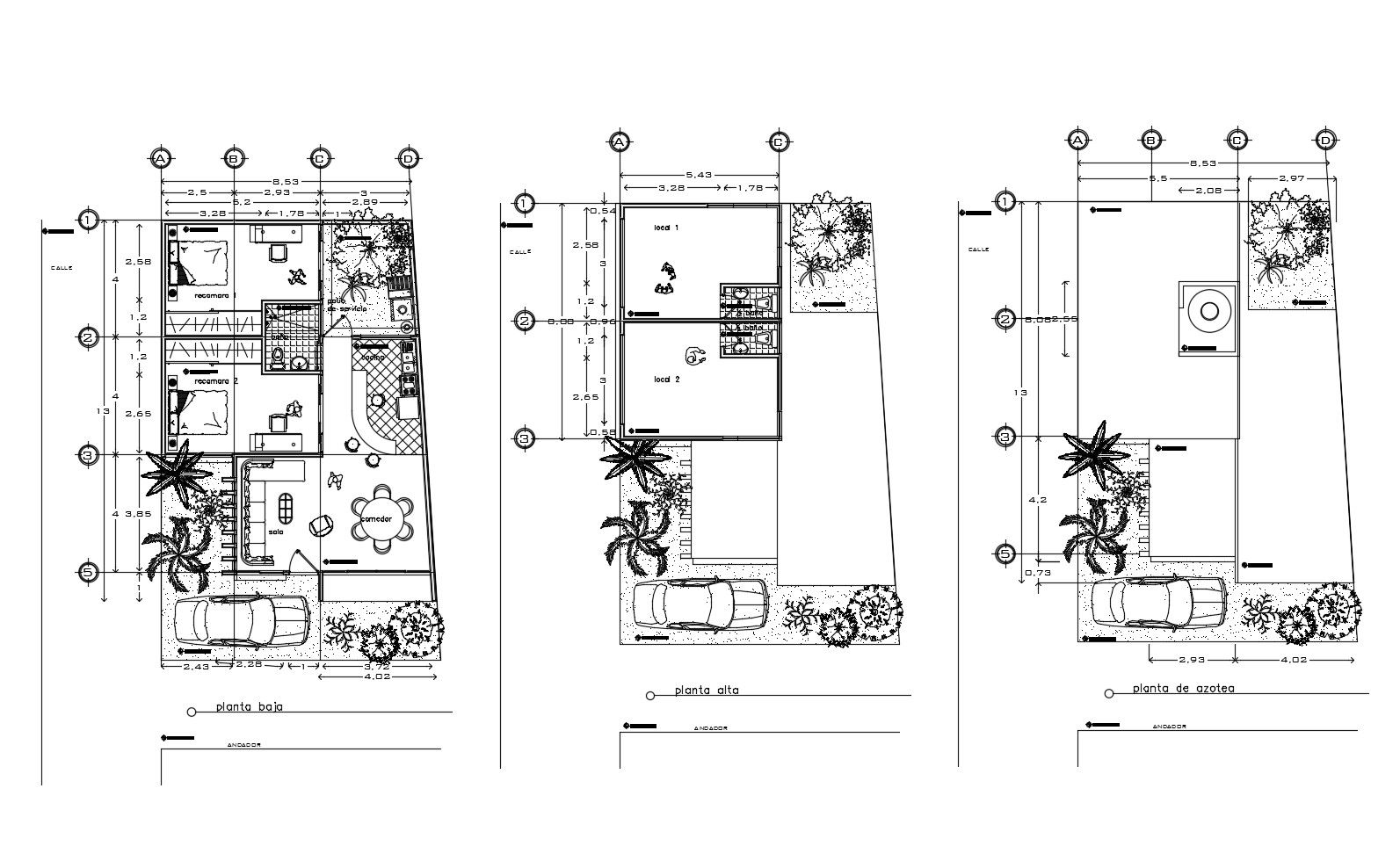Plan of house 8.53mtr x 13mtr with furniture details in dwg file
Description
Plan of house 8.53mtr x 13mtr with furniture details in dwg file it provides detail of drawing room, bedroom, kitchen, dining room, bathroom, toilet, parking, etc.

Uploaded by:
Eiz
Luna
