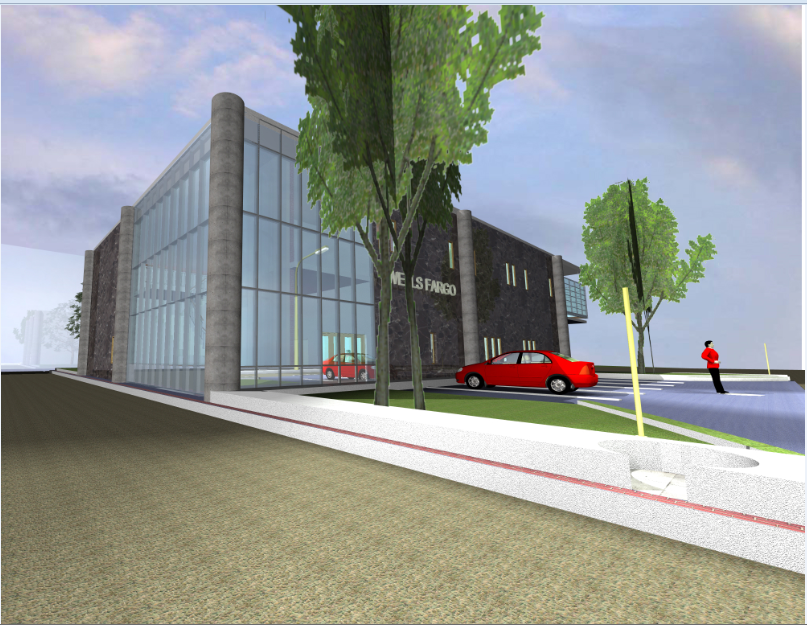3d design of bank office building dwg file
Description
3d design of bank office building dwg file.
3d design of bank office building that includes a detailed cross view, flooring view, wall design, tree view, car parking view, outdoor roads, glass wall and much more of bank building.
Uploaded by:
