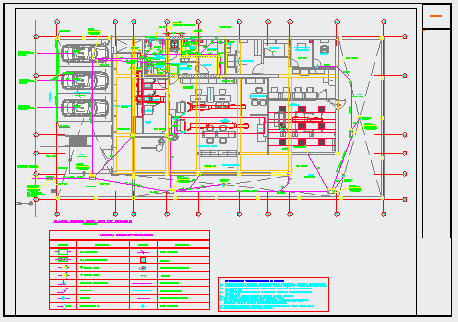First floor layout design of Bank project design drawing
Description
Here the First floor layout design of Bank project design drawing with plan design with furniture layout and center line design drawing in this auto cad file.
Uploaded by:
zalak
prajapati

