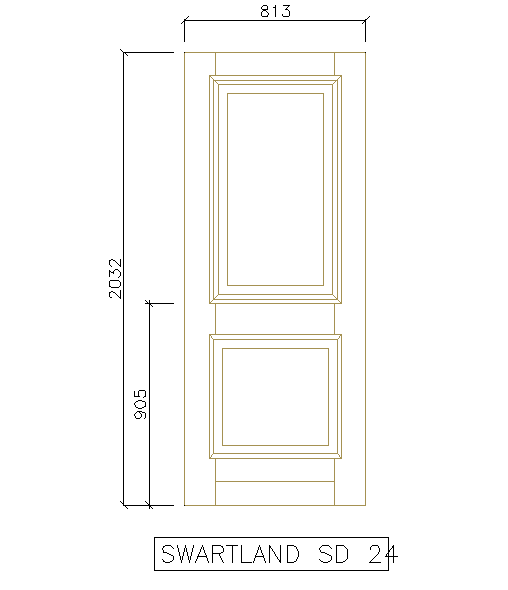Simple Door Elevation block
Description
Simple Door Elevation block & This Drawing Detail in this drawing Door Block wooden door Block detail.
File Type:
DWG
File Size:
16 KB
Category::
Dwg Cad Blocks
Sub Category::
Windows And Doors Dwg Blocks
type:
Gold
Uploaded by:
zalak
prajapati

