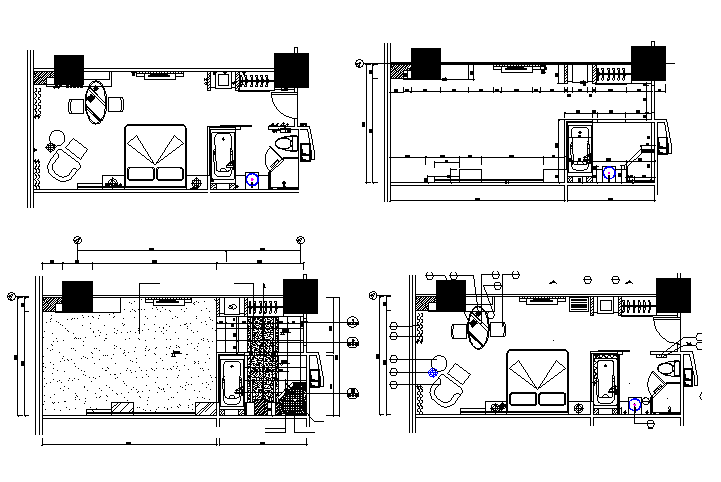floor plan dwg file
Description
floor plan dwg file . furniture floor plan layout detailing of bedroom and wash room . different design of bed , chair table , wardrobe , t.v unit with detailing top view . washroom detail with bath tub , faucet , tab , wash basin act .

Uploaded by:
Umar
Mehmood
