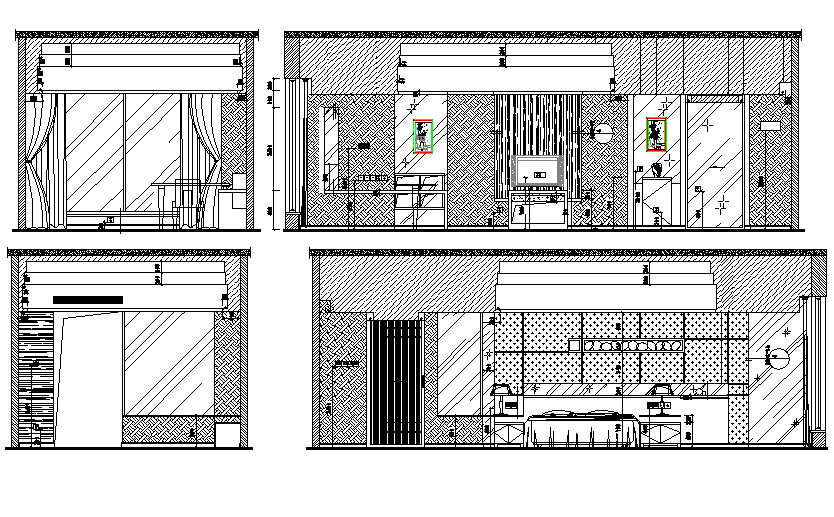bedroom elevation dwg file
Description
bedroom elevation dwg file . the front view of bedroom with fully interior . detailing of bed , window , curtain , door , t.v unit , side unit of bed , back rest of bed , storage , study table , wall designing with wall panelling act .

Uploaded by:
Umar
Mehmood
