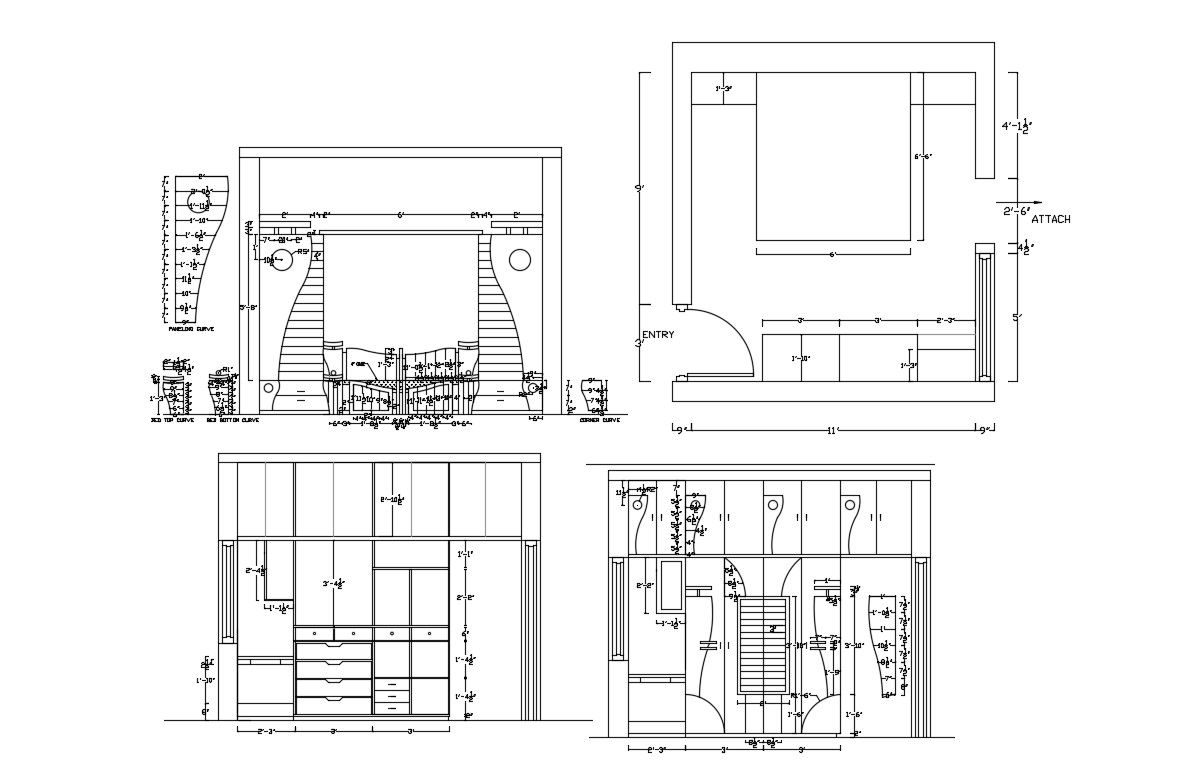Bedroom Plan DWG File
Description
Bedroom Plan DWG File; the interior design of bedroom floor plan and elevation design shows dressing cupboard, bed wall design, and furniture design with dimension detail. download AutoCAD furnished bedroom design.
Uploaded by:
