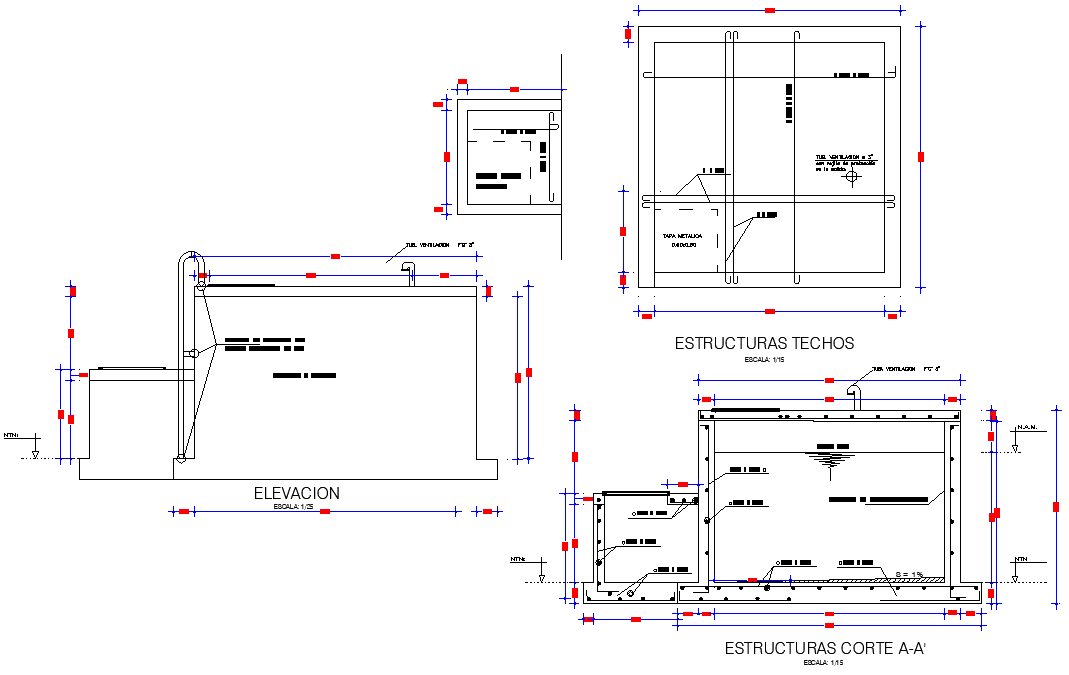Reservoir plan and section autocad file
Description
Reservoir plan and section autocad file, dimension detail, naming detail, water level detail, pipe line detail, scale 1:25 detail, etc.
File Type:
DWG
File Size:
386 KB
Category::
Dwg Cad Blocks
Sub Category::
Autocad Plumbing Fixture Blocks
type:
Gold
Uploaded by:
