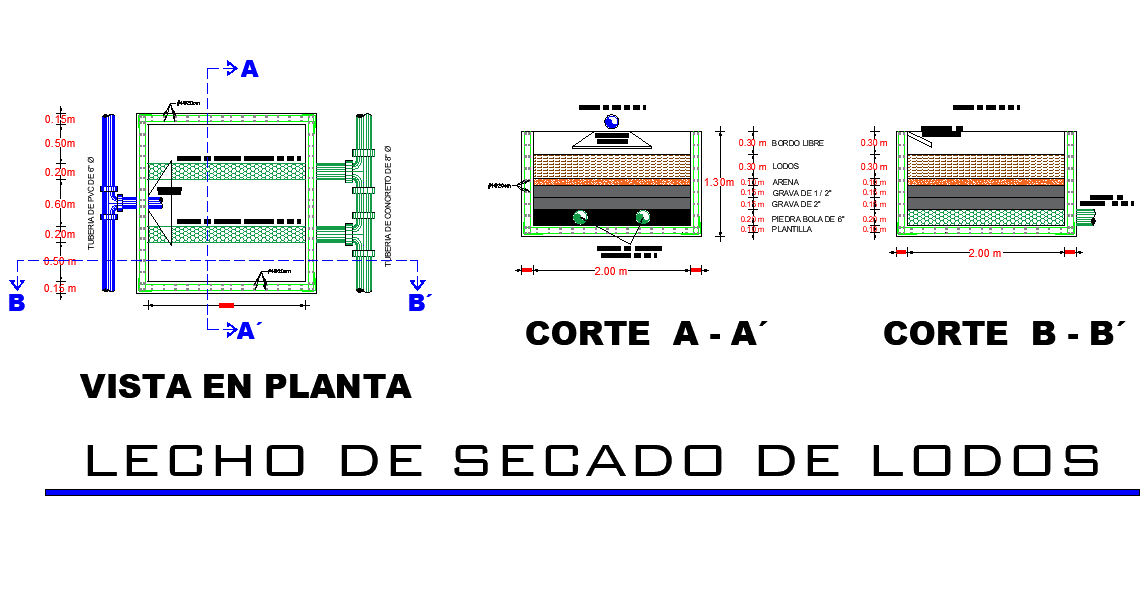Sludge draying bed layout file
Description
Sludge draying bed layout file, section lien detail, plan and section detail, section A-A’ detail, section B-B’ detail, dimension detail, naming detail, pipe detail, lock system detail, bolt nut detail, etc.
Uploaded by:

